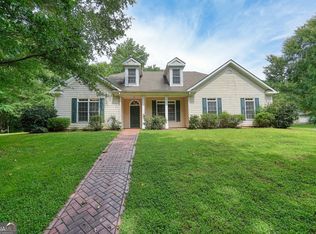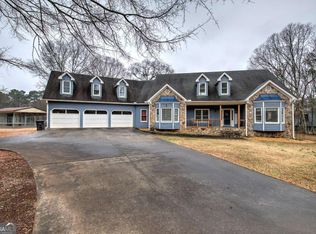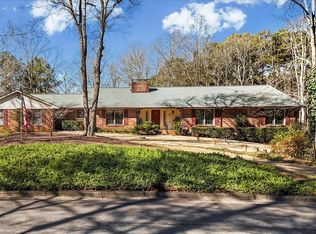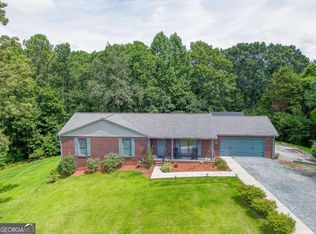Welcome to this stunning one-level ranch-style home situated on five private acres with a long, winding driveway framed by mature hardwood trees. This spacious residence features three bedrooms and three and a half bathrooms, offering both comfort and functionality. Designed for relaxation and entertaining, the home boasts an in-ground swimming pool with a charming pool house and a second kitchen, providing convenient access for outdoor gatherings and poolside dining. In addition to the main home, the property includes a three-bedroom, two-bath mobile home with a newer roof and HVAC system, perfect for extended family, guests, or rental income. With its serene setting and abundant outdoor space, this property offers a private retreat while remaining close to everything you need. Located just minutes from interstates, highways, shopping, Hamilton Crossing Park, schools, restaurants, hospitals, and country clubs, this property combines the best of country living with modern convenience.
Active
Price cut: $14.9K (1/20)
$625,000
65 Gaddis Rd NW, Cartersville, GA 30120
3beds
--sqft
Est.:
Single Family Residence
Built in 1992
5 Acres Lot
$620,000 Zestimate®
$--/sqft
$-- HOA
What's special
Charming pool houseFive private acresSecond kitchenIn-ground swimming poolSerene settingOne-level ranch-style homeAbundant outdoor space
- 149 days |
- 385 |
- 7 |
Zillow last checked:
Listing updated:
Listed by:
Carter Smith 770-655-4684,
Professional Realty Group, Inc
Source: GAMLS,MLS#: 10609988
Tour with a local agent
Facts & features
Interior
Bedrooms & bathrooms
- Bedrooms: 3
- Bathrooms: 4
- Full bathrooms: 3
- 1/2 bathrooms: 1
- Main level bathrooms: 3
- Main level bedrooms: 3
Rooms
- Room types: Family Room, Laundry
Dining room
- Features: Seats 12+
Kitchen
- Features: Breakfast Bar, Kitchen Island, Pantry
Heating
- Electric
Cooling
- Central Air
Appliances
- Included: Dishwasher, Disposal, Electric Water Heater
- Laundry: Other
Features
- Double Vanity, Master On Main Level, Walk-In Closet(s)
- Flooring: Hardwood, Laminate, Tile
- Windows: Double Pane Windows
- Basement: Crawl Space
- Has fireplace: No
- Common walls with other units/homes: No Common Walls
Interior area
- Total structure area: 0
- Finished area above ground: 0
- Finished area below ground: 0
Property
Parking
- Total spaces: 2
- Parking features: Detached, Garage, Garage Door Opener, Kitchen Level, Side/Rear Entrance
- Has garage: Yes
Accessibility
- Accessibility features: Accessible Approach with Ramp
Features
- Levels: One
- Stories: 1
- Patio & porch: Deck
- Exterior features: Garden
- Has private pool: Yes
- Pool features: In Ground
- Fencing: Back Yard,Fenced
- Waterfront features: No Dock Or Boathouse
- Body of water: None
Lot
- Size: 5 Acres
- Features: Private
- Residential vegetation: Wooded
Details
- Parcel number: 00600060013
Construction
Type & style
- Home type: SingleFamily
- Architectural style: Ranch
- Property subtype: Single Family Residence
Materials
- Vinyl Siding
- Foundation: Block
- Roof: Composition
Condition
- Resale
- New construction: No
- Year built: 1992
Utilities & green energy
- Electric: 220 Volts, Generator
- Sewer: Septic Tank
- Water: Public
- Utilities for property: Cable Available, Electricity Available, High Speed Internet, Natural Gas Available, Phone Available, Water Available
Community & HOA
Community
- Features: None
- Security: Carbon Monoxide Detector(s)
- Subdivision: None
HOA
- Has HOA: No
- Services included: None
Location
- Region: Cartersville
Financial & listing details
- Tax assessed value: $3,374
- Annual tax amount: $813
- Date on market: 9/22/2025
- Cumulative days on market: 149 days
- Listing agreement: Exclusive Right To Sell
- Electric utility on property: Yes
Estimated market value
$620,000
$589,000 - $651,000
$2,478/mo
Price history
Price history
| Date | Event | Price |
|---|---|---|
| 1/20/2026 | Price change | $625,000-2.3% |
Source: | ||
| 1/6/2026 | Price change | $639,900-1.4% |
Source: | ||
| 12/9/2025 | Price change | $649,000-3.9% |
Source: | ||
| 10/2/2025 | Price change | $675,000-3.6% |
Source: | ||
| 9/22/2025 | Listed for sale | $699,900 |
Source: | ||
| 9/21/2025 | Listing removed | $699,900 |
Source: | ||
| 5/29/2025 | Listed for sale | $699,900 |
Source: | ||
Public tax history
Public tax history
| Year | Property taxes | Tax assessment |
|---|---|---|
| 2024 | $33 +14.5% | $1,350 +15% |
| 2023 | $29 -1.9% | $1,174 +2.1% |
| 2022 | $29 -4.8% | $1,150 |
| 2021 | $31 -2.9% | $1,150 |
| 2020 | $32 +89.6% | $1,150 +91.7% |
| 2019 | $17 | $600 |
| 2018 | $17 -0.4% | $600 |
| 2017 | $17 -0.5% | $600 |
| 2016 | $17 -0.8% | $600 |
| 2015 | $17 -0.2% | $600 |
| 2014 | $17 -3.1% | $600 |
| 2013 | $18 | $600 |
| 2012 | -- | -- |
| 2009 | -- | $320 |
| 2008 | -- | $320 |
Find assessor info on the county website
BuyAbility℠ payment
Est. payment
$3,288/mo
Principal & interest
$2887
Property taxes
$401
Climate risks
Neighborhood: 30120
Nearby schools
GreatSchools rating
- 6/10Clear Creek Elementary SchoolGrades: PK-5Distance: 2.5 mi
- 7/10Cass Middle SchoolGrades: 6-8Distance: 0.9 mi
- 7/10Cass High SchoolGrades: 9-12Distance: 6.2 mi
Schools provided by the listing agent
- Elementary: Hamilton Crossing
- Middle: Cass
- High: Cass
Source: GAMLS. This data may not be complete. We recommend contacting the local school district to confirm school assignments for this home.
- Loading
- Loading




