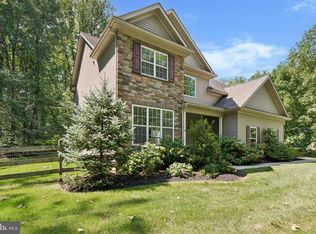Sold for $720,000
$720,000
65 Foxhill Rd, Quakertown, PA 18951
4beds
2,352sqft
Single Family Residence
Built in 2011
2.37 Acres Lot
$778,600 Zestimate®
$306/sqft
$3,065 Estimated rent
Home value
$778,600
$740,000 - $818,000
$3,065/mo
Zestimate® history
Loading...
Owner options
Explore your selling options
What's special
This beautiful East Rockhill custom home is situated on a 2.37 acre lot in an enclave of only eleven homes located in the Pennridge SD. Situated on a truly amazing and lushly landscaped yard with spectacular gardens, large boulders & mature trees. Enter the main level into a 2 story foyer and a very open floor plan. 9 foot ceilings and hardwood floors throughout. New kitchen with granite counter tops, ceramic backsplash & stainless appliances. The family room offers a floor to ceiling stone, wood burning fireplace and plenty of windows offering natural light and overlooks the back yard. The master bedroom suite has separate shower and soaking tub and a large walk in in closet. Second floor laundry room & spacious bedrooms with ceiling fans. Full finished daylight basement with plenty of storage, sliders to outside & multiple finished rooms conducive for many uses (office, 5th bedroom, 2nd family room, etc. New engineered deck that surrounds the above ground pool, 20 x 10 storage shed with double doors, unbelievable firepit area loaded with charm, large stone pavers & huge boulders. ADT security system, hardwood floors, recessed lights, 9' ceilings, newer A/C, newer hot water heater and the list goes on. This is truly a beautiful home and is lovingly maintained - true pride of ownership abounds. All showings begin at open house Sunday.8/20. at 1PM
Zillow last checked: 8 hours ago
Listing updated: December 07, 2023 at 08:29am
Listed by:
Jim Carr 215-489-8019,
Long & Foster Real Estate, Inc.
Bought with:
Chris Hennessy, RS283381
EXP Realty, LLC
Source: Bright MLS,MLS#: PABU2055426
Facts & features
Interior
Bedrooms & bathrooms
- Bedrooms: 4
- Bathrooms: 4
- Full bathrooms: 2
- 1/2 bathrooms: 2
- Main level bathrooms: 1
Basement
- Description: Percent Finished: 70.0
- Area: 0
Heating
- Forced Air, Propane
Cooling
- Central Air, Electric
Appliances
- Included: Microwave, Built-In Range, Dryer, Self Cleaning Oven, Oven/Range - Gas, Refrigerator, Stainless Steel Appliance(s), Washer, Water Heater, Electric Water Heater
- Laundry: Upper Level
Features
- Ceiling Fan(s), Dining Area, Open Floorplan, Eat-in Kitchen, Kitchen - Gourmet, Recessed Lighting
- Flooring: Hardwood, Carpet, Wood
- Windows: Energy Efficient
- Basement: Partially Finished
- Number of fireplaces: 1
- Fireplace features: Stone
Interior area
- Total structure area: 2,352
- Total interior livable area: 2,352 sqft
- Finished area above ground: 2,352
- Finished area below ground: 0
Property
Parking
- Total spaces: 2
- Parking features: Garage Faces Side, Attached
- Attached garage spaces: 2
Accessibility
- Accessibility features: 2+ Access Exits
Features
- Levels: Two
- Stories: 2
- Has private pool: Yes
- Pool features: Private
Lot
- Size: 2.37 Acres
Details
- Additional structures: Above Grade, Below Grade
- Parcel number: 12006022006
- Zoning: RP
- Special conditions: Standard
Construction
Type & style
- Home type: SingleFamily
- Architectural style: Colonial
- Property subtype: Single Family Residence
Materials
- Frame
- Foundation: Concrete Perimeter
- Roof: Architectural Shingle
Condition
- Excellent
- New construction: No
- Year built: 2011
Utilities & green energy
- Electric: 200+ Amp Service
- Sewer: On Site Septic
- Water: Private
- Utilities for property: Cable Connected, Propane, Electricity Available
Community & neighborhood
Location
- Region: Quakertown
- Subdivision: Fox Hill
- Municipality: EAST ROCKHILL TWP
Other
Other facts
- Listing agreement: Exclusive Right To Sell
- Ownership: Fee Simple
Price history
| Date | Event | Price |
|---|---|---|
| 11/30/2023 | Sold | $720,000-2.7%$306/sqft |
Source: | ||
| 9/27/2023 | Pending sale | $740,000$315/sqft |
Source: | ||
| 8/20/2023 | Listed for sale | $740,000+74.9%$315/sqft |
Source: | ||
| 7/17/2014 | Sold | $423,000+1%$180/sqft |
Source: Public Record Report a problem | ||
| 5/14/2014 | Listed for sale | $419,000+199.3%$178/sqft |
Source: Addison Wolfe Real Estate #6389051 Report a problem | ||
Public tax history
| Year | Property taxes | Tax assessment |
|---|---|---|
| 2025 | $6,947 | $39,710 |
| 2024 | $6,947 +1.2% | $39,710 |
| 2023 | $6,867 | $39,710 |
Find assessor info on the county website
Neighborhood: 18951
Nearby schools
GreatSchools rating
- 6/10Deibler El SchoolGrades: K-5Distance: 2.6 mi
- 7/10Pennridge North Middle SchoolGrades: 6-8Distance: 3.2 mi
- 8/10Pennridge High SchoolGrades: 9-12Distance: 3.3 mi
Schools provided by the listing agent
- District: Pennridge
Source: Bright MLS. This data may not be complete. We recommend contacting the local school district to confirm school assignments for this home.
Get a cash offer in 3 minutes
Find out how much your home could sell for in as little as 3 minutes with a no-obligation cash offer.
Estimated market value$778,600
Get a cash offer in 3 minutes
Find out how much your home could sell for in as little as 3 minutes with a no-obligation cash offer.
Estimated market value
$778,600

