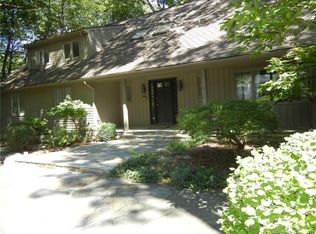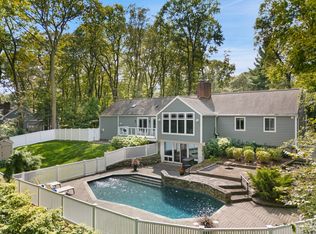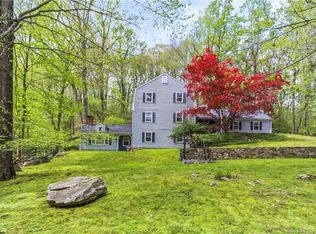Great value for square footage! NEWLY PAVED DRIVEWAY Move-In-Ready Cape/Colonial set on 1.43 beautifully landscaped acres! Flagstone path leads you to dbl door entry opening to inviting Grand Foyer. O'sized Living Rm w/bow window, fireplace & radiant hardwood floors flowing through most of home. Formal Dining Rm has enough space for all & offers a view through floor-2-ceiling windows framing superb views. Updated granite Eat-in-Kitchen w/solid Maple cabinets, stainless steel Thermador appliances, dbl oven, an island w/seating area, tile flooring, recessed & under cabinet lighting. Eating area brings the outdoors to you w/o'sized window! Access Pantry, Bonus Rm, 1/2 bath, 2-Car garage & deck from Kitchen! Family Rm accents brick wall w/fireplace, built-ins & 1 ½" wide plank hardwood floors.Sliders guide you to updated 4-season porch w/custom stone work, skylights & NEW casement windows! 3-4 BRs, 3.5 BAs,& Bonus Rms(*can be converted to add'l BRs on tax card by new owners) PLUS;possible in-law! Bountiful in space, natural sunlight & attn to detail! Master BR Suite w/full bath, stellar views, walk-in-closet & sitting room! Set in prestigious Foxwood Lake Association, this sprawling property has NEW Anderson windows,cedar siding,hot water heater & overflow of useful closet space (cedar/walk-in)! Walk-out Lower level is currently a wkshp-home to huge, larger-than-code, crawl space; equally as vast giving endless possibilities through-out!See docs for fact sheet!
This property is off market, which means it's not currently listed for sale or rent on Zillow. This may be different from what's available on other websites or public sources.


