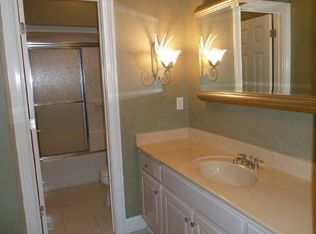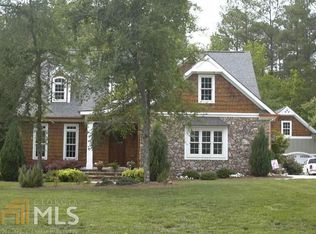WOW! Move in perfect home designed for entertaining! This home features open floor plan with lovely foyer opening into the lrg family room, formal dining room & lrg sun room. Kitchen with brand new appliances, island & solid counter tops, eat-in breakfast area & keeping room/den with fireplace. Gracious master bedroom features large walk in closet and on suite bath with whirlpool and separate shower. Large deck opens off the sun room to a private back yard! Full unfinished basement that is stubbed for a bath & has a life time warranty against leaking! Home has been freshly painted and new carpet installed in the bed rooms. Move in perfect!
This property is off market, which means it's not currently listed for sale or rent on Zillow. This may be different from what's available on other websites or public sources.

