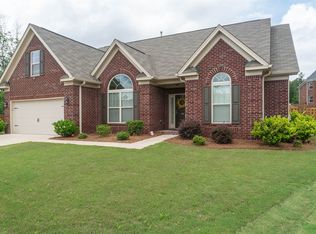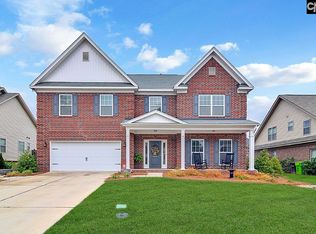Take your NEXT STEP into this beautiful all brick home tucked away in the perfect cul-de-sac of the highly desirable Preserve at Rolling Creek. This energy efficient home has 5 BDR/3.5 baths(master down). Luxurious features such as hardwood floors carried throughout the downstairs, granite counters in kitchen/bathrooms, tiled bath floors, heavy molding, & upgraded lighting make this home stand out. You won't lack for space with the versatile music/study downstairs, elegant dining room, bonus room over garage, butler's pantry, large kitchen with stainless steel appliances, tile backsplash, and recessed lighting. The kitchen opens to the roomy eat-in/breakfast area overlooking the great room with coffered ceiling and gas logs, perfect for entertaining. Outside you will find an amazing tile covered porch with beautiful wood ceiling, a 42" gas fireplace with multi-color lighting and glass, drop-down shades around the porch offer privacy and control the elements. Beautiful hardscaped walkways enhance one of the largest yards in the neighborhood while great landscaping highlights your own putting/chipping green. Landscape lighting and speakers feature The Episode® Terrain Landscape multi-zone Speaker System with underground subwoofer. Enjoy evenings on your porch with your own surround sound theater experience and the 200" drop down projector screen. This incredible home is waiting for you! Convenient to shopping, Lake Murray, I-26 and zoned to award winning Lex/Rich5 schools!
This property is off market, which means it's not currently listed for sale or rent on Zillow. This may be different from what's available on other websites or public sources.

