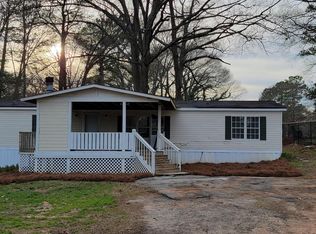WHAT A DEAL! If you're looking for an open floor plan with 4 spacious bedrooms and 2 baths, look no further! This is it! This home has a large spacious living room/family room, very large kitchen with a massive breakfast bar! The master bath definitely has the WOW factor! Large garden tub with stacked stone, separate shower, closet storage galore, and double vanity! Large laundry room. If you like a big yard, this home has it, as well as large deck. . Schedule a showing today!
This property is off market, which means it's not currently listed for sale or rent on Zillow. This may be different from what's available on other websites or public sources.
