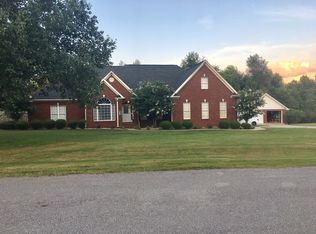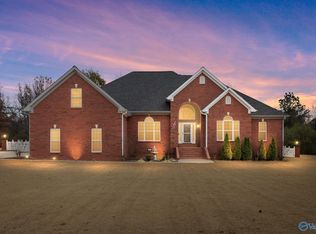Sold for $346,400
$346,400
65 Forest Home Dr, Trinity, AL 35673
3beds
2,175sqft
Single Family Residence
Built in 1995
0.8 Acres Lot
$-- Zestimate®
$159/sqft
$1,999 Estimated rent
Home value
Not available
Estimated sales range
Not available
$1,999/mo
Zestimate® history
Loading...
Owner options
Explore your selling options
What's special
IMMACULATE HOME ON ALMOST ACRE LOT IN TRINITY. 3 BEDROOM 2 BATH, FORMAL DINING PLUS EAT IN AREA AND SEPARATE AREA COULD BE OFFICE OFF LIVING. TALL CEILINGS, GAS LOG FIREPLACE, NO CARPET ALL LAMINATE, GRANITE KITCHEN COUNTERS, OPEN FLOORPLAN, SPLIT BEDROOM PLAN. OWNER SUITE HAS LARGE BEDROOM, WALK IN CLOSET, GLAMOUR BATH W SEPARATE SHOWER AND TUB AND DBL VANITIES. ATTACHED DBL GARAGE, COVERED BACK AREA, ABOVE GROUND POOL INSIDE PRIVACY FENCED YARD. THIS IS A MUST SEE.
Zillow last checked: 8 hours ago
Listing updated: August 28, 2025 at 10:07am
Listed by:
Leighann Turner 256-303-1519,
RE/MAX Platinum
Bought with:
Stephanie Jones, 115450
RE/MAX Platinum
Source: ValleyMLS,MLS#: 21894451
Facts & features
Interior
Bedrooms & bathrooms
- Bedrooms: 3
- Bathrooms: 2
- Full bathrooms: 2
Primary bedroom
- Features: 9’ Ceiling, Ceiling Fan(s), Crown Molding, Walk-In Closet(s), Wood Floor
- Level: First
- Area: 216
- Dimensions: 12 x 18
Bedroom 2
- Features: Ceiling Fan(s), Walk-In Closet(s), Wood Floor
- Level: First
- Area: 143
- Dimensions: 11 x 13
Bedroom 3
- Features: Ceiling Fan(s), Wood Floor
- Level: First
- Area: 143
- Dimensions: 11 x 13
Dining room
- Features: Crown Molding, Wood Floor
- Level: First
- Area: 143
- Dimensions: 11 x 13
Kitchen
- Features: 12’ Ceiling, Crown Molding, Eat-in Kitchen, Granite Counters, Pantry, Tile
- Level: First
- Area: 143
- Dimensions: 11 x 13
Living room
- Features: 12’ Ceiling, Ceiling Fan(s), Crown Molding, Fireplace, Vaulted Ceiling(s), Wood Floor
- Level: First
- Area: 480
- Dimensions: 15 x 32
Laundry room
- Features: Tile
- Level: First
- Area: 56
- Dimensions: 8 x 7
Heating
- Central 1, Electric
Cooling
- Central 1
Features
- Has basement: No
- Has fireplace: Yes
- Fireplace features: Gas Log
Interior area
- Total interior livable area: 2,175 sqft
Property
Parking
- Parking features: Garage-Attached, Garage Door Opener, Garage Faces Front, Garage-Two Car, See Remarks
Features
- Levels: One
- Stories: 1
- Patio & porch: Covered Patio, Covered Porch, Front Porch
- Has private pool: Yes
Lot
- Size: 0.80 Acres
- Dimensions: 178.71 x 195
Details
- Parcel number: 02 05 16 0 000 043.000
Construction
Type & style
- Home type: SingleFamily
- Architectural style: Ranch
- Property subtype: Single Family Residence
Materials
- Foundation: Slab
Condition
- New construction: No
- Year built: 1995
Utilities & green energy
- Sewer: Septic Tank
- Water: Public
Community & neighborhood
Location
- Region: Trinity
- Subdivision: Forest Home
Price history
| Date | Event | Price |
|---|---|---|
| 8/27/2025 | Sold | $346,400-1%$159/sqft |
Source: | ||
| 7/21/2025 | Pending sale | $349,900$161/sqft |
Source: | ||
| 7/18/2025 | Listed for sale | $349,900+53.5%$161/sqft |
Source: | ||
| 6/30/2020 | Sold | $228,000+1.3%$105/sqft |
Source: | ||
| 5/31/2020 | Pending sale | $225,000$103/sqft |
Source: Huntsville - WEICHERT, REALTORS - The Space Place #1144108 Report a problem | ||
Public tax history
| Year | Property taxes | Tax assessment |
|---|---|---|
| 2024 | $1,080 | $26,740 |
| 2023 | $1,080 | $26,740 |
| 2022 | $1,080 +24.4% | $26,740 +23% |
Find assessor info on the county website
Neighborhood: 35673
Nearby schools
GreatSchools rating
- 9/10West Morgan Elementary SchoolGrades: PK-4Distance: 0.7 mi
- 8/10West Morgan Middle SchoolGrades: 5-8Distance: 1.6 mi
- 3/10West Morgan High SchoolGrades: 9-12Distance: 1.6 mi
Schools provided by the listing agent
- Elementary: West Morgan
- Middle: West Morgan
- High: West Morgan
Source: ValleyMLS. This data may not be complete. We recommend contacting the local school district to confirm school assignments for this home.
Get pre-qualified for a loan
At Zillow Home Loans, we can pre-qualify you in as little as 5 minutes with no impact to your credit score.An equal housing lender. NMLS #10287.

