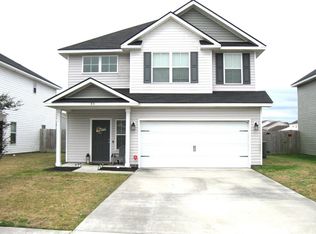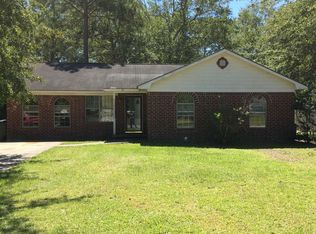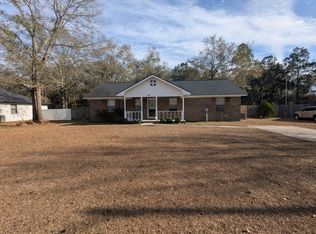Very well kept 4 bed, 2 bath home in Hinesville but pays Walthourville tax and water! This home has wood plank flooring and tile throughout the common areas with oiled bronze fixtures and hardware. The large eat-in kitchen has stainless steel appliances, stone backsplash, and French doors that open to the yards patio area- gorgeous for entertaining! Cathedral ceilings give the livingroom a grand and airy feeling. All 4 bedrooms have oversized closets and carpeting. Privacy fenced and shady yard.
This property is off market, which means it's not currently listed for sale or rent on Zillow. This may be different from what's available on other websites or public sources.



