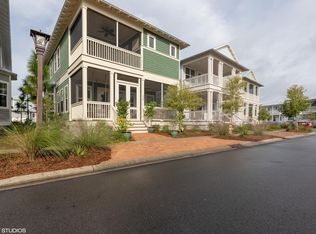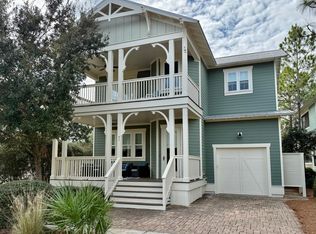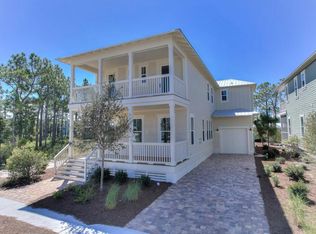Pure coastal elegance found in the heart of 30A! Attention to detail is evident throughout the home. As you walk through the front door you will notice the beautiful contrast of the dark accent color with the white boxed beams and ornate chandelier. A true cook's kitchen with plenty of cabinets for storage, wet bar, and GE Cafe appliances including gas cooktop. Kitchen opens up to cozy living room with fireplace, built ins, and beamed ceilings. Double doors will then lead you out onto the covered back porch and backyard oasis. Summer kitchen with granite coutnertops, fridge, gas grill, and firepit to snuggle up in front of. Home backs up to protected preserve so the views stay! 1st floor owner's suite features ship lap walls, beautifully accented trey ceiling, and large walk in closet
This property is off market, which means it's not currently listed for sale or rent on Zillow. This may be different from what's available on other websites or public sources.


