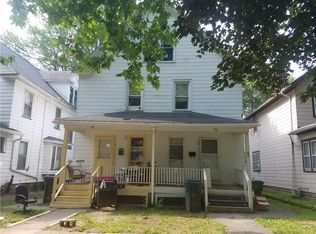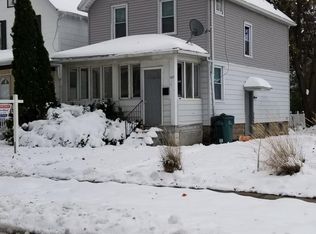Closed
$90,000
65 Flanders St, Rochester, NY 14619
2beds
1,164sqft
Single Family Residence
Built in 1930
3,049.2 Square Feet Lot
$97,300 Zestimate®
$77/sqft
$1,306 Estimated rent
Maximize your home sale
Get more eyes on your listing so you can sell faster and for more.
Home value
$97,300
$89,000 - $106,000
$1,306/mo
Zestimate® history
Loading...
Owner options
Explore your selling options
What's special
LOOK NO FURTHER! A beautifully renovated home awaits you! Step inside and be amazed by the spacious and inviting layout! The living room is bathed in natural light and features a charming brick fireplace to give the living room a cozy feel! Doorway surrounded by leaded glass windows lead you to a serene enclosed front porch, ideal for unwinding after a long day. The kitchen seamlessly flows into the dining area, perfect for entertaining guests. The interior has been freshly painted and boasts stylish new flooring. Upstairs, you'll discover two bedrooms with plush carpeting and a fully updated bathroom. This home is a blank canvas just waiting for your personal touch to make it your own! All offers are due Monday 6/17 at 2 pm.
Zillow last checked: 8 hours ago
Listing updated: July 29, 2024 at 05:14pm
Listed by:
Danielle R. Johnson 585-364-1656,
Keller Williams Realty Greater Rochester,
Fallanne R. Jones 585-409-6676,
Keller Williams Realty Greater Rochester
Bought with:
Robert Piazza Palotto, 10311210084
High Falls Sotheby's International
Source: NYSAMLSs,MLS#: R1543220 Originating MLS: Rochester
Originating MLS: Rochester
Facts & features
Interior
Bedrooms & bathrooms
- Bedrooms: 2
- Bathrooms: 1
- Full bathrooms: 1
Bedroom 1
- Level: Second
Bedroom 2
- Level: Second
Basement
- Level: Basement
Dining room
- Level: First
Kitchen
- Level: First
Living room
- Level: First
Heating
- Gas, Forced Air
Appliances
- Included: Gas Water Heater
- Laundry: In Basement
Features
- Separate/Formal Dining Room, Living/Dining Room
- Flooring: Carpet, Laminate, Varies
- Basement: Full
- Has fireplace: No
Interior area
- Total structure area: 1,164
- Total interior livable area: 1,164 sqft
Property
Parking
- Parking features: No Garage, No Driveway
Features
- Levels: Two
- Stories: 2
- Patio & porch: Enclosed, Porch
Lot
- Size: 3,049 sqft
- Dimensions: 20 x 150
- Features: Near Public Transit, Residential Lot
Details
- Additional structures: Shed(s), Storage
- Parcel number: 26140013524000010190000000
- Special conditions: Standard
Construction
Type & style
- Home type: SingleFamily
- Architectural style: Colonial,Historic/Antique
- Property subtype: Single Family Residence
Materials
- Composite Siding, Copper Plumbing
- Foundation: Block
- Roof: Asphalt
Condition
- Resale
- Year built: 1930
Utilities & green energy
- Electric: Circuit Breakers
- Sewer: Connected
- Water: Connected, Public
- Utilities for property: Sewer Connected, Water Connected
Community & neighborhood
Location
- Region: Rochester
- Subdivision: West Ave Assn
Other
Other facts
- Listing terms: Cash,Conventional,FHA,VA Loan
Price history
| Date | Event | Price |
|---|---|---|
| 7/25/2024 | Sold | $90,000+12.6%$77/sqft |
Source: | ||
| 6/18/2024 | Pending sale | $79,900$69/sqft |
Source: | ||
| 6/12/2024 | Listed for sale | $79,900+25%$69/sqft |
Source: | ||
| 8/11/2020 | Listing removed | $63,900$55/sqft |
Source: Kapic Realty #R1247903 Report a problem | ||
| 2/16/2020 | Price change | $63,900-1.5%$55/sqft |
Source: Kapic Realty #R1247903 Report a problem | ||
Public tax history
| Year | Property taxes | Tax assessment |
|---|---|---|
| 2024 | -- | $94,600 +53.6% |
| 2023 | -- | $61,600 |
| 2022 | -- | $61,600 |
Find assessor info on the county website
Neighborhood: 19th Ward
Nearby schools
GreatSchools rating
- 3/10School 16 John Walton SpencerGrades: PK-6Distance: 0.3 mi
- 3/10Joseph C Wilson Foundation AcademyGrades: K-8Distance: 0.9 mi
- 6/10Rochester Early College International High SchoolGrades: 9-12Distance: 0.9 mi
Schools provided by the listing agent
- District: Rochester
Source: NYSAMLSs. This data may not be complete. We recommend contacting the local school district to confirm school assignments for this home.

