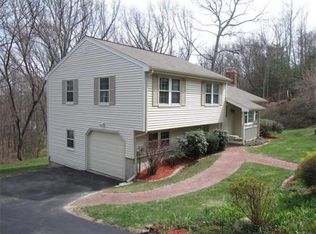Set back from the street (1.09 acres) & fenced in for privacy, this brick front, multi-level home w/vinyl siding is ready for you to move in! Hardwood floors thruout bedrooms, living room, dining room & hallway. White kitchen w/ stainless steel gas stove, tile floor & new microwave. Custom bar included! Sunny living rm, dining rm & kitchen are open & are freshly painted. Main bath has updated vanity w/granite counter & tile floor. Relax in the newly painted enclosed porch w/new french style doors. Or enjoy sitting under the gazebo on the composite deck. Plenty of outdoor storage w/2 sheds & a pool shed w/power. Stone pavers surround the pool & the stone wall garden adds a lovely touch to the landscaping. In ground Grecian style, walk-in pool (needs liner). New roof 2016, New windows 2015, added attic insulation- Mass Save, New storm front door. Unfinished basement-potential additional living space. 1 car garage- extra carport parking. Excellent commuting location-near 495 & scho
This property is off market, which means it's not currently listed for sale or rent on Zillow. This may be different from what's available on other websites or public sources.
