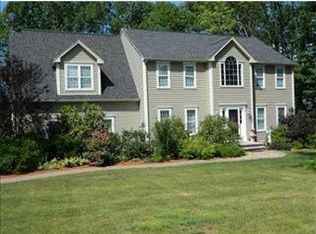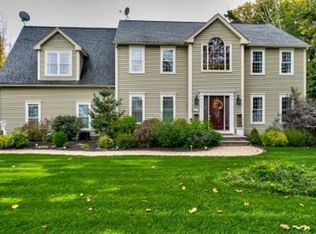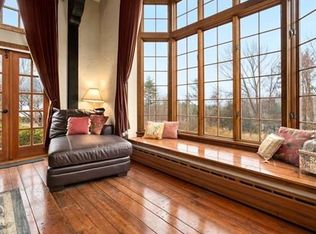This stunning two-story executive colonial has 3-4 bedrooms, 2.5 baths is on a large lot in a hot neighborhood. From the open concept custom eat-in kitchen with center island, cathedral great room, beautiful hardwood floors to the over-sized deck and large shaded back yard is plenty of room for the whole family to enjoy. Recent updates include new roof, carpeting, recent paint, stainless steel appliance package with a smart fridge that does everything, and a Harman Accentra pellet stove insert that slashes heating costs dramatically. Be the envy of your friends in this upscale family friendly neighborhood with great school systems. This home is sure to go fast. Schedule your showing now! First showings start Saturday 7/11/2020 open house 10-1. ALL OFFERS DUE BY 7/12 @ NOON
This property is off market, which means it's not currently listed for sale or rent on Zillow. This may be different from what's available on other websites or public sources.


