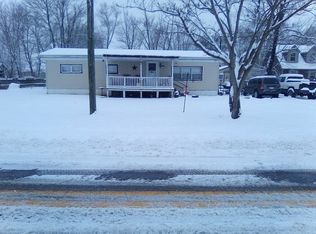Fantastic opportunity with this Beautiful Colonial Home sitting on 2 partial wooded acres! Only minutes from the Virginia / West Virginia State line with easy access the Route 11 and Interstate 81. Are you looking for a Main Floor Primary Bedroom? Look no further. Enormous Primary Bedroom with Vaulted Ceiling, walk-in closet and Owner's Bath with separate shower and soaking tub. Chief's Kitchen with Granite Counter Tops, Eat at Bar and Stainless-Steel Appliances. Living room off the Kitchen Gas Fireplace and Stone Hearth. Even a main level office. Lots of Wood Floors on the main level. The Upper level boast two additional bedrooms and a Full Bath. The Third bedroom has it own walk-in closet. The Spacious basement features an enormous Family Room, convenient bath and lots of storage. Enjoy the covered front porch and Trex deck overlooking the private back yard. Don't wait on this Increasable home. Back yard. Don't wait!
This property is off market, which means it's not currently listed for sale or rent on Zillow. This may be different from what's available on other websites or public sources.
