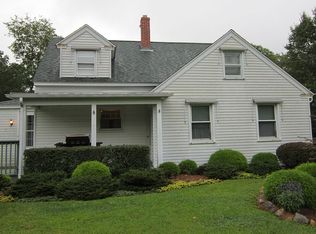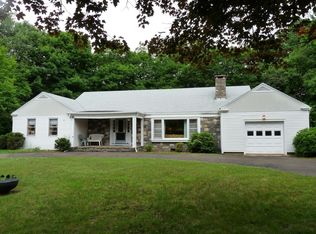Sold for $300,000
$300,000
65 Falls Road, East Haddam, CT 06469
3beds
2,206sqft
Single Family Residence
Built in 1951
0.72 Acres Lot
$386,400 Zestimate®
$136/sqft
$3,174 Estimated rent
Home value
$386,400
$363,000 - $413,000
$3,174/mo
Zestimate® history
Loading...
Owner options
Explore your selling options
What's special
Fabulous Location Directly across from Golet Farm Preserve, with Cape Cod with Lots of Space and Light! Great Flow! Enjoy the large great room with sliders to the deck, a wood stove, a cozy nook for TV or office (11x8), and a laundry area. Bright Kitchen with large window overlooking the rear yard includes a vintage stove and tiled floors. Large Dining Room with newer flooring with corner windows for natural light to enter the room. Large Living Room with Built-Ins and fireplace. 1st Floor Bedroom plus a full-size bathroom on the main level. 2nd Floor with two generous sized bedrooms, both with built-ins, and cedar closet. Newer renovation on the full bath on the 2nd floor too! Full Basement, Newer furnace, oil tank, water tank, and newer septic system leach fields. Close to shopping town, and parks. AS-IS, WHERE-IS SALE. Owners have no funds to make repairs of any kind. Golet Farm Preserve is 32 acres of meadows, wetlands, and woodlands interspersed with hiking trails leading through meadows of wildflowers and grasses, woods with interesting rock outcroppings and streams, and wooded wetlands.
Zillow last checked: 8 hours ago
Listing updated: October 01, 2024 at 02:01am
Listed by:
Adrian S. Price 203-215-2529,
Sunset Creek Realty, LLC 203-453-2145
Bought with:
Naomi M. Clark, RES.0822011
KEY Real Estate Services LLC
Source: Smart MLS,MLS#: 24004005
Facts & features
Interior
Bedrooms & bathrooms
- Bedrooms: 3
- Bathrooms: 2
- Full bathrooms: 2
Primary bedroom
- Level: Upper
- Area: 272 Square Feet
- Dimensions: 16 x 17
Bedroom
- Features: Wall/Wall Carpet
- Level: Main
- Area: 110 Square Feet
- Dimensions: 10 x 11
Bedroom
- Features: Cedar Closet(s)
- Level: Upper
- Area: 168 Square Feet
- Dimensions: 12 x 14
Dining room
- Level: Main
- Area: 180 Square Feet
- Dimensions: 12 x 15
Great room
- Features: Skylight, Wood Stove, Wall/Wall Carpet
- Level: Main
- Area: 322 Square Feet
- Dimensions: 14 x 23
Living room
- Features: Fireplace
- Level: Main
- Area: 238 Square Feet
- Dimensions: 14 x 17
Heating
- Hot Water, Oil
Cooling
- Central Air
Appliances
- Included: Electric Range, Refrigerator, Dishwasher, Electric Water Heater, Water Heater
Features
- Doors: Storm Door(s)
- Windows: Storm Window(s), Thermopane Windows
- Basement: Full,Liveable Space
- Attic: None
- Number of fireplaces: 1
Interior area
- Total structure area: 2,206
- Total interior livable area: 2,206 sqft
- Finished area above ground: 2,206
Property
Parking
- Total spaces: 6
- Parking features: None, Paved, Driveway, Private
- Has uncovered spaces: Yes
Features
- Patio & porch: Deck
- Exterior features: Rain Gutters, Garden, Kennel
Lot
- Size: 0.72 Acres
- Features: Sloped, Cleared
Details
- Parcel number: 972188
- Zoning: R1/2
Construction
Type & style
- Home type: SingleFamily
- Architectural style: Cape Cod
- Property subtype: Single Family Residence
Materials
- Vinyl Siding
- Foundation: Concrete Perimeter
- Roof: Asphalt
Condition
- New construction: No
- Year built: 1951
Utilities & green energy
- Sewer: Septic Tank
- Water: Well
- Utilities for property: Cable Available
Green energy
- Energy efficient items: Doors, Windows
Community & neighborhood
Location
- Region: Moodus
- Subdivision: Moodus
Price history
| Date | Event | Price |
|---|---|---|
| 5/31/2024 | Sold | $300,000-6.3%$136/sqft |
Source: | ||
| 4/18/2024 | Pending sale | $320,000$145/sqft |
Source: | ||
| 4/14/2024 | Price change | $320,000-8.6%$145/sqft |
Source: | ||
| 4/9/2024 | Listed for sale | $350,000+57%$159/sqft |
Source: | ||
| 7/1/2020 | Sold | $223,000-7%$101/sqft |
Source: | ||
Public tax history
| Year | Property taxes | Tax assessment |
|---|---|---|
| 2025 | $5,516 +4.9% | $196,580 |
| 2024 | $5,260 +3.9% | $196,580 |
| 2023 | $5,062 +8.8% | $196,580 +34.4% |
Find assessor info on the county website
Neighborhood: Moodus
Nearby schools
GreatSchools rating
- 6/10East Haddam Elementary SchoolGrades: PK-3Distance: 0.4 mi
- 6/10Nathan Hale-Ray Middle SchoolGrades: 4-8Distance: 0.9 mi
- 6/10Nathan Hale-Ray High SchoolGrades: 9-12Distance: 1 mi
Get pre-qualified for a loan
At Zillow Home Loans, we can pre-qualify you in as little as 5 minutes with no impact to your credit score.An equal housing lender. NMLS #10287.
Sell with ease on Zillow
Get a Zillow Showcase℠ listing at no additional cost and you could sell for —faster.
$386,400
2% more+$7,728
With Zillow Showcase(estimated)$394,128

