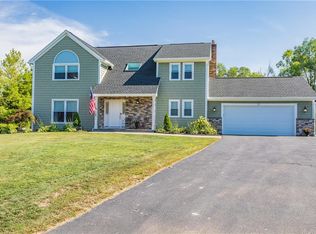Closed
$650,000
65 Falling Brook Rd, Fairport, NY 14450
4beds
2,417sqft
Single Family Residence
Built in 1988
0.46 Acres Lot
$670,000 Zestimate®
$269/sqft
$3,761 Estimated rent
Home value
$670,000
$623,000 - $724,000
$3,761/mo
Zestimate® history
Loading...
Owner options
Explore your selling options
What's special
Welcome to Your Own Private Resort in the Heart of Fairport! This spectacular resort-style home is truly the ultimate retreat—updated to perfection and designed with entertaining in mind. Nestled within walking distance to the vibrant and popular Village of Fairport, you’ll love the unbeatable blend of convenience, luxury, and style. Step into jaw-dropping curb appeal with newer vinyl siding, striking stone veneer, and a charming walkway bordered by beautifully manicured garden beds leading to a classic portico entry. The moment guests arrive, they’ll be wowed. Inside, the heart of the home is a fully renovated, white-and-bright kitchen featuring quality-crafted Amish soft-close cabinetry, quartzite countertops, recessed lighting, and a massive center island breakfast bar. It opens seamlessly into a cozy family room highlighted by a stone accent wall, warm fireplace, and rich Brazilian cherry hardwoods—perfect for relaxing or hosting in style. Continue the entertaining in the cathedral-ceiling living room, glowing with natural light from a grand Palladian window and showcasing more of those stunning Brazilian hardwoods. The dining room offers a bright, welcoming space with tiled floors and recessed lighting, all flowing effortlessly in an entertainer’s dream open floor plan. The first floor also includes a convenient powder room and laundry area. Upstairs, the spacious layout includes four expansive bedrooms with brand new carpeting and two full bathrooms. The serene primary suite features a walk-in closet and en-suite bath—your personal escape at the end of the day. Need more space? The partially finished lower level provides bonus room for work, play, or storage. Outside, the resort-style backyard is second to none. An entertainment-sized maintenance-free deck overlooks a custom-designed paver patio and heated in-ground pool, all surrounded by multiple sitting and lounging areas. This is outdoor living at its finest! Additional highlights include a heated two-car attached garage and low-cost Fairport Electric—all adding to the comfort and convenience of this one-of-a-kind property. Don't miss this rare opportunity—delayed negotiations until April 30 at 10 AM.
Zillow last checked: 8 hours ago
Listing updated: June 06, 2025 at 06:30am
Listed by:
Richard J. Testa 585-739-3521,
Howard Hanna,
Robert Testa 585-739-1693,
Howard Hanna
Bought with:
Katharyn Grover, 10401226173
Brix & Maven Realty Group LLC
Source: NYSAMLSs,MLS#: R1600877 Originating MLS: Rochester
Originating MLS: Rochester
Facts & features
Interior
Bedrooms & bathrooms
- Bedrooms: 4
- Bathrooms: 3
- Full bathrooms: 2
- 1/2 bathrooms: 1
- Main level bathrooms: 1
Heating
- Heat Pump, Electric, Forced Air
Cooling
- Heat Pump, Central Air
Appliances
- Included: Convection Oven, Double Oven, Dryer, Dishwasher, Exhaust Fan, Electric Oven, Electric Range, Electric Water Heater, Refrigerator, Range Hood, Washer
- Laundry: Main Level
Features
- Breakfast Bar, Ceiling Fan(s), Cathedral Ceiling(s), Entrance Foyer, Eat-in Kitchen, Separate/Formal Living Room, Great Room, Kitchen Island, Living/Dining Room, Pantry, Pull Down Attic Stairs, Quartz Counters, Storage, Convertible Bedroom, Bath in Primary Bedroom
- Flooring: Carpet, Hardwood, Tile, Varies
- Windows: Thermal Windows
- Basement: Full,Partially Finished
- Attic: Pull Down Stairs
- Number of fireplaces: 1
Interior area
- Total structure area: 2,417
- Total interior livable area: 2,417 sqft
Property
Parking
- Total spaces: 2
- Parking features: Attached, Garage, Heated Garage, Driveway, Garage Door Opener
- Attached garage spaces: 2
Features
- Levels: Two
- Stories: 2
- Patio & porch: Deck, Open, Patio, Porch
- Exterior features: Blacktop Driveway, Deck, Fence, Pool, Patio, Private Yard, See Remarks
- Pool features: In Ground
- Fencing: Partial,Pet Fence
Lot
- Size: 0.46 Acres
- Dimensions: 48 x 268
- Features: Irregular Lot, Residential Lot
Details
- Additional structures: Shed(s), Storage
- Parcel number: 2644891660700002054000
- Special conditions: Standard
Construction
Type & style
- Home type: SingleFamily
- Architectural style: Colonial
- Property subtype: Single Family Residence
Materials
- Stone, Vinyl Siding, Copper Plumbing
- Foundation: Block
- Roof: Asphalt
Condition
- Resale
- Year built: 1988
Utilities & green energy
- Electric: Circuit Breakers
- Sewer: Connected
- Water: Connected, Public
- Utilities for property: Cable Available, High Speed Internet Available, Sewer Connected, Water Connected
Green energy
- Energy efficient items: Appliances, HVAC, Lighting, Windows
Community & neighborhood
Location
- Region: Fairport
- Subdivision: Turk Hill Estates East Se
Other
Other facts
- Listing terms: Cash,Conventional,FHA,VA Loan
Price history
| Date | Event | Price |
|---|---|---|
| 6/5/2025 | Sold | $650,000+30%$269/sqft |
Source: | ||
| 5/1/2025 | Pending sale | $499,900$207/sqft |
Source: | ||
| 4/22/2025 | Listed for sale | $499,900+122.2%$207/sqft |
Source: | ||
| 9/17/2007 | Sold | $225,000$93/sqft |
Source: Public Record Report a problem | ||
Public tax history
| Year | Property taxes | Tax assessment |
|---|---|---|
| 2024 | -- | $273,000 |
| 2023 | -- | $273,000 |
| 2022 | -- | $273,000 |
Find assessor info on the county website
Neighborhood: 14450
Nearby schools
GreatSchools rating
- NADudley SchoolGrades: K-2Distance: 1.2 mi
- 8/10Johanna Perrin Middle SchoolGrades: 6-8Distance: 1.3 mi
- 9/10Fairport Senior High SchoolGrades: 10-12Distance: 0.5 mi
Schools provided by the listing agent
- District: Fairport
Source: NYSAMLSs. This data may not be complete. We recommend contacting the local school district to confirm school assignments for this home.
