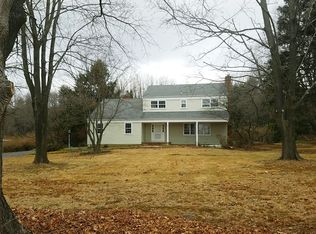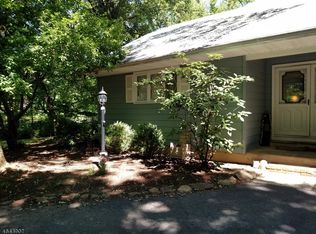Warm and Welcoming 4-Bedroom Home A gracious Expanded Ranch on 1.52 level acres is embellished by mature shade trees and flowering shrubs. There is plenty of room for summer festivities around the hot tub and tiered deck. Settle into the beautiful rolling countryside of Tewksbury Township and experience a relaxed lifestyle. Presently used as a mother-daughter dwelling, the nine rooms offer comfortable spaces for this arrangement. Recent upgrades include a 2019 four bedroom septic system. Another bonus is a natural gas heating system. The newly painted living room with a wood burning brick fireplace and classic mantel, hardwood floor and a wall of built in display shelves and storage cabinets below has a welcoming presence. Brand new roof, structural shingle. The newly painted dining room is open to the updated kitchen with mid tone glazed birch cabinets. Beyond this space is a high-ceilinged family room with glass doors to the deck, a full bath and a glass walled sun room/office overlooking the backyard. The 2nd floor addition of a master bedroom and bath are accessed from the family room. This section of the home has radiant heating and a ductless cooling system. The laundry is also on the first floor. The other side of the home has a hall with 3 bedrooms and a hall full bath. A full storage basement and 2 car attached garage as well as a wide driveway with extra parking complete this lovely home. For shopping and restaurants, downtown Chester and the charming river town of Califon are within a few miles. Come and experience life away from the hustle and bustle of more urban venues. Major transportation corridors Routes 287 and 78 provide convenient access while Newark airport is within 50 minutes. Tewksbury offers Blue Ribbon schools and the Christie Hoffman town park has activities for all ages including summer movies and 'bark in the park'. It is well known for its equestrian activities, and nearby golf clubs. Enjoy the Whittemore bird sanctuary, biking and hiking and fine fishing nearby at Ken Lockwood Gorge.
This property is off market, which means it's not currently listed for sale or rent on Zillow. This may be different from what's available on other websites or public sources.


