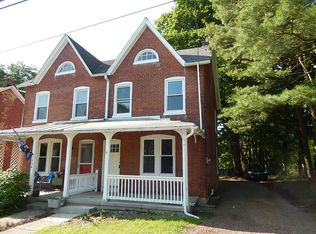Situated on over 3 acres, this Federal style Colonial masterpiece is located in the highly desirable and prestigious Eshelman Road/ Lancaster County Club community. The home boasts over 6,500 square feet including 7 bedrooms and 6 bathrooms, with a dedicated office space, and in-law quarters/apartment. The 1st floor offers a grand main entrance, beautiful bamboo and hardwood floors, a large first floor laundry room complete with deep sink, a wet bar, mudroom, four seasons sun-room with pond views, as well as generous living and family rooms. This space would serve well for simple living or great entertaining. An old-world staircase leads to two full floors of generous bedrooms including an envious master suite with large closets and master bath complete with dual basins. The apartment contains a full kitchen and bath, punctuated with exposed beams and granite counter tops, and a private staircase. Bamboo and hardwood floors accent the homes flowing floor plan offering crown molding, stone fireplaces, and custom wood trim throughout! The exterior of the home offers mature trees, secluded privacy with extensive landscaping improvements. Two fish ponds and a private patio for comfortable outdoor living. A large drive for ample parking and privacy from the private Eshelman road. Aluminum clad, low maintenance windows alleviate painting woes and wear and tear. The home also features a three car attached garage.
This property is off market, which means it's not currently listed for sale or rent on Zillow. This may be different from what's available on other websites or public sources.
