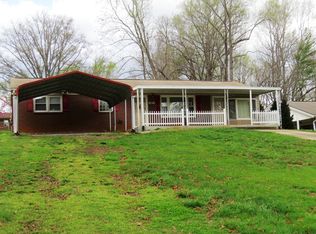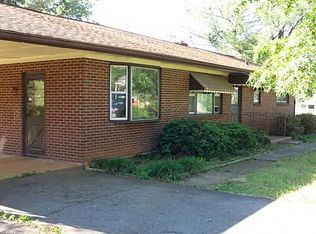Sold for $216,500
$216,500
65 Englewood Pl, Ridgeway, VA 24148
3beds
1,036sqft
Residential
Built in 1962
0.32 Acres Lot
$219,700 Zestimate®
$209/sqft
$1,171 Estimated rent
Home value
$219,700
Estimated sales range
Not available
$1,171/mo
Zestimate® history
Loading...
Owner options
Explore your selling options
What's special
Welcome to 65 Englewood Place, a lovingly cared for home that has been freshly updated throughout. Situated in the well sought after area of Ridgeway, this property offers ease of access to 220S, shopping, grocery stores and restaurants! On the exterior you will find maintenance free finishes including brick, newly paved driveway, vinyl windows, metal roof and vinyl soffits. Gutters were recently replaced as well. Entering the home you will find a completely renovated kitchen with new appliances, an appliance pantry with electrical, beautifully finished hardwood flooring and tons of natural lighting! Just off the living room you will find a half bath for guests. The full bath has been equipped with an updated vanity with quartz top and new tub. On the lower level you will find a blank canvas ready for your special touch. The ceilings are the perfect height for finishing off a family room. The heating and cooling are new. In the kitchen, there is an area behind the appliance pantry prepped for a stackable washer and dryer. This home is perfect for aging in place. If you are looking for an amazing home in a quiet area, look no further! Lot size and square footage estimated.
Zillow last checked: 8 hours ago
Listing updated: June 26, 2025 at 11:48am
Listed by:
Amy Guilliams,
KW Martinsville
Bought with:
Tiff Guilliams, 0225257000
KW Martinsville
Source: MVMLS,MLS#: 144407
Facts & features
Interior
Bedrooms & bathrooms
- Bedrooms: 3
- Bathrooms: 2
- Full bathrooms: 1
- 1/2 bathrooms: 1
Heating
- Heat Pump
Cooling
- Heat Pump
Appliances
- Included: As Is, Dishwasher, Microwave, Electric Range, Refrigerator, Electric Water Heater, Exhaust Fan
Features
- 1st Floor Bedroom, Ceiling Fan(s)
- Flooring: Vinyl, Wood
- Windows: Double Pane Windows
- Basement: Block,Full,Unfinished,Walk-Out Access
- Attic: Crawl Space
- Has fireplace: No
- Fireplace features: None
Interior area
- Total structure area: 1,036
- Total interior livable area: 1,036 sqft
Property
Parking
- Total spaces: 1
- Parking features: Carport, Paved, Asphalt
- Carport spaces: 1
- Has uncovered spaces: Yes
Lot
- Size: 0.32 Acres
Details
- Parcel number: 129400002
Construction
Type & style
- Home type: SingleFamily
- Property subtype: Residential
Materials
- Brick
- Roof: Metal
Condition
- Year built: 1962
Utilities & green energy
- Sewer: Public Sewer
- Water: Public
- Utilities for property: Cable Available, Electricity Connected
Community & neighborhood
Location
- Region: Ridgeway
- Subdivision: Marrowbone Hghts
Price history
| Date | Event | Price |
|---|---|---|
| 6/26/2025 | Sold | $216,500-3.7%$209/sqft |
Source: Public Record Report a problem | ||
| 5/19/2025 | Pending sale | $224,900$217/sqft |
Source: MVMLS #144407 Report a problem | ||
| 3/25/2025 | Price change | $224,900-2.2%$217/sqft |
Source: MVMLS #144407 Report a problem | ||
| 1/15/2025 | Listed for sale | $229,900+206.5%$222/sqft |
Source: MVMLS #144407 Report a problem | ||
| 10/26/2023 | Sold | $75,000$72/sqft |
Source: Public Record Report a problem | ||
Public tax history
| Year | Property taxes | Tax assessment |
|---|---|---|
| 2024 | $354 | $63,800 |
| 2023 | $354 | $63,800 |
| 2022 | $354 | $63,800 |
Find assessor info on the county website
Neighborhood: 24148
Nearby schools
GreatSchools rating
- 7/10Drewry Mason Elementary SchoolGrades: PK-5Distance: 0.6 mi
- 5/10Laurel Park Middle SchoolGrades: 6-8Distance: 6.5 mi
- 3/10Magna Vista High SchoolGrades: 9-12Distance: 2.4 mi

Get pre-qualified for a loan
At Zillow Home Loans, we can pre-qualify you in as little as 5 minutes with no impact to your credit score.An equal housing lender. NMLS #10287.

