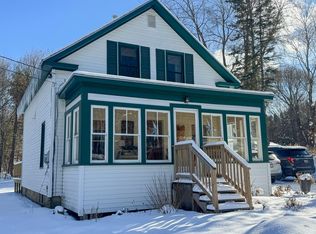Closed
$243,000
65 Enfield Road, Lincoln, ME 04457
4beds
1,668sqft
Single Family Residence
Built in 1925
0.37 Acres Lot
$266,100 Zestimate®
$146/sqft
$2,327 Estimated rent
Home value
$266,100
$245,000 - $285,000
$2,327/mo
Zestimate® history
Loading...
Owner options
Explore your selling options
What's special
Maine cape style home for sale in Lincoln, Maine. The first-floor features an entry way, kitchen, dining room, living room, primary bedroom w/ a full bathroom, and a sunroom. The second floor features 3 bedrooms and a full bathroom. There is a full, unfinished basement. The large yard provides enough space for gardening and/or entertaining. This home sits on a corner lot just outside of town. Close to the public beach at Mattanawcook Lake, restaurants, shops, and all other amenities that Lincoln has to offer.
Zillow last checked: 8 hours ago
Listing updated: March 17, 2025 at 08:19am
Listed by:
RE/MAX Collaborative
Bought with:
Brookewood Realty
Source: Maine Listings,MLS#: 1564135
Facts & features
Interior
Bedrooms & bathrooms
- Bedrooms: 4
- Bathrooms: 2
- Full bathrooms: 2
Primary bedroom
- Features: Full Bath
- Level: First
- Area: 131.18 Square Feet
- Dimensions: 14.4 x 9.11
Bedroom 2
- Features: Closet
- Level: Second
- Area: 171 Square Feet
- Dimensions: 11.4 x 15
Bedroom 3
- Features: Closet
- Level: Second
- Area: 149.34 Square Feet
- Dimensions: 13.1 x 11.4
Bedroom 4
- Features: Closet
- Level: Second
- Area: 143.64 Square Feet
- Dimensions: 11.4 x 12.6
Dining room
- Level: First
- Area: 132 Square Feet
- Dimensions: 12 x 11
Kitchen
- Level: First
- Area: 216.08 Square Feet
- Dimensions: 14.8 x 14.6
Living room
- Level: First
- Area: 364.42 Square Feet
- Dimensions: 13.3 x 27.4
Sunroom
- Level: First
- Area: 219.2 Square Feet
- Dimensions: 8 x 27.4
Heating
- Baseboard, Hot Water, Stove
Cooling
- Has cooling: Yes
Appliances
- Included: Dishwasher, Dryer, Microwave, Electric Range, Refrigerator, Washer
Features
- 1st Floor Bedroom
- Flooring: Vinyl, Wood
- Basement: Interior Entry,Full,Unfinished
- Has fireplace: No
Interior area
- Total structure area: 1,668
- Total interior livable area: 1,668 sqft
- Finished area above ground: 1,668
- Finished area below ground: 0
Property
Parking
- Parking features: Paved, 5 - 10 Spaces
Features
- Patio & porch: Deck
Lot
- Size: 0.37 Acres
- Features: Near Public Beach, Near Town, Neighborhood, Corner Lot, Level, Sidewalks, Landscaped
Details
- Additional structures: Shed(s)
- Parcel number: LNCNM132L049
- Zoning: DR2
- Other equipment: Internet Access Available
Construction
Type & style
- Home type: SingleFamily
- Architectural style: Cape Cod
- Property subtype: Single Family Residence
Materials
- Wood Frame, Shingle Siding, Wood Siding
- Roof: Pitched,Shingle
Condition
- Year built: 1925
Utilities & green energy
- Electric: Circuit Breakers
- Sewer: Public Sewer
- Water: Public
- Utilities for property: Utilities On
Community & neighborhood
Location
- Region: Lincoln
Other
Other facts
- Road surface type: Paved
Price history
| Date | Event | Price |
|---|---|---|
| 9/14/2023 | Pending sale | $239,000-1.6%$143/sqft |
Source: | ||
| 9/13/2023 | Sold | $243,000+1.7%$146/sqft |
Source: | ||
| 8/16/2023 | Contingent | $239,000$143/sqft |
Source: | ||
| 7/29/2023 | Listed for sale | $239,000$143/sqft |
Source: | ||
| 7/13/2023 | Contingent | $239,000$143/sqft |
Source: | ||
Public tax history
| Year | Property taxes | Tax assessment |
|---|---|---|
| 2024 | $4,371 +5.1% | $212,200 +31.2% |
| 2023 | $4,159 +16.9% | $161,700 |
| 2022 | $3,557 +17.6% | $161,700 |
Find assessor info on the county website
Neighborhood: 04457
Nearby schools
GreatSchools rating
- 6/10Mattanawcook Jr High SchoolGrades: 4-8Distance: 0.7 mi
- 2/10Mattanawcook AcademyGrades: 9-12Distance: 1.5 mi
- 4/10Ella P Burr SchoolGrades: PK-3Distance: 1.4 mi
Get pre-qualified for a loan
At Zillow Home Loans, we can pre-qualify you in as little as 5 minutes with no impact to your credit score.An equal housing lender. NMLS #10287.
