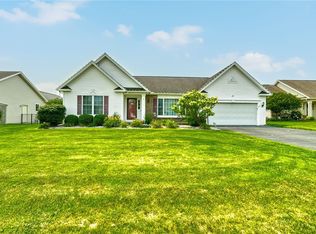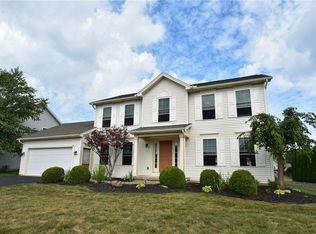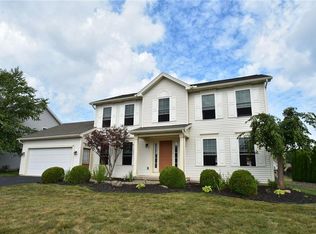A Meticulous Contemporary Vinyl/Brick Colonial Home that Sparkles; 4 bdrms, 3.5 baths, w/Perfect In-law or teen suite; Fenced in Pettis In-ground Sports Heated Pool with 2 year old new liner, new firepit in backyard, water heater 2014, furnace maintained twice a year, a/c has new core condensor; new driveway 2017, Garage screen stays, portable shed, Eat in Kitchen w/breakfast bar, newer dishwasher 2017; pantry; Sliders to back patio; formal dining room with tray ceiling, great room with gas fireplace, Large master suite on 2nd floor, with walk in closet & master bath, In-law has slider to back patio, walk in closet & full bath, 1st floor laundry; stamped concrete sidewalk in front; finished garage with newer garage door opener; 12 course Basement has poured concrete and large finished rec room; with plenty of storage; Easy to show...
This property is off market, which means it's not currently listed for sale or rent on Zillow. This may be different from what's available on other websites or public sources.


