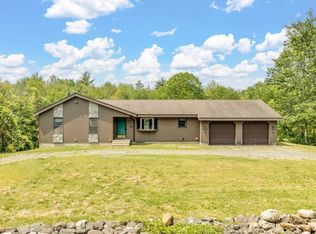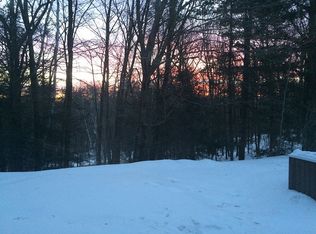Sold for $625,000 on 11/14/25
$625,000
65 Edwards Rd, Westhampton, MA 01027
2beds
1,796sqft
Single Family Residence
Built in 1997
3.89 Acres Lot
$629,000 Zestimate®
$348/sqft
$2,399 Estimated rent
Home value
$629,000
$522,000 - $761,000
$2,399/mo
Zestimate® history
Loading...
Owner options
Explore your selling options
What's special
This charming Contemporary Saltbox blends classic New England style with modern energy efficiency. The many highlights include the large mud room providing a practical drop zone. The living room has a dramatic vaulted ceiling and fireplace with wood stove creating a warm spacious centerpiece with large windows and slider to enjoy the stunning Western views! The expansive deck overlooks the rear yard and views, excellent for sunsets and entertaining.The updated kitchen with modern finishes and new appliances has an efficient layout & flows easily to the dining room or enjoy dinner on the large cedar screened porch! The second level has two light filled bedrooms and full bath with additional space for a cozy reading nook.The expanded solar array and mini split system combine for energy efficient heating and cooling.The property combines thoughtful updates, striking views and proximity to Audubon Wildlife Sanctuary trails across the street, minutes to Northampton center and major routes.
Zillow last checked: 8 hours ago
Listing updated: November 14, 2025 at 09:50am
Listed by:
Cynthia O' Hare Owens 413-262-7186,
5 College REALTORS® 413-549-5555
Bought with:
Sharon Castelli
The Murphys REALTORS®, Inc.
Source: MLS PIN,MLS#: 73434744
Facts & features
Interior
Bedrooms & bathrooms
- Bedrooms: 2
- Bathrooms: 2
- Full bathrooms: 1
- 1/2 bathrooms: 1
- Main level bathrooms: 1
Primary bedroom
- Features: Ceiling Fan(s), Walk-In Closet(s), Flooring - Hardwood
- Level: Second
- Area: 210.38
- Dimensions: 15.7 x 13.4
Bedroom 2
- Features: Flooring - Hardwood
- Level: Second
- Area: 125.19
- Dimensions: 11.7 x 10.7
Primary bathroom
- Features: No
Bathroom 1
- Features: Bathroom - Half, Flooring - Stone/Ceramic Tile
- Level: Main,First
- Area: 43.2
- Dimensions: 8 x 5.4
Bathroom 2
- Features: Bathroom - Full, Bathroom - With Tub & Shower, Flooring - Stone/Ceramic Tile, Countertops - Stone/Granite/Solid
- Level: Second
- Area: 60.35
- Dimensions: 8.5 x 7.1
Dining room
- Features: Flooring - Hardwood, Recessed Lighting
- Level: Main,First
- Area: 259.92
- Dimensions: 11.4 x 22.8
Kitchen
- Features: Flooring - Hardwood, Countertops - Stone/Granite/Solid
- Level: Main,First
- Area: 128.7
- Dimensions: 11.7 x 11
Living room
- Features: Wood / Coal / Pellet Stove, Skylight, Ceiling Fan(s), Vaulted Ceiling(s), Flooring - Hardwood, Deck - Exterior, Exterior Access, Recessed Lighting, Slider
- Level: Main,First
- Area: 303.24
- Dimensions: 13.3 x 22.8
Office
- Features: Flooring - Hardwood
- Level: Main
- Area: 125.19
- Dimensions: 11.7 x 10.7
Heating
- Forced Air, Wood Stove, Ductless
Cooling
- Ductless
Appliances
- Laundry: Electric Dryer Hookup, Washer Hookup, Sink, In Basement
Features
- Ceiling Fan(s), Office, Mud Room, Sitting Room, Internet Available - Broadband
- Flooring: Wood, Tile, Flooring - Hardwood, Flooring - Stone/Ceramic Tile
- Doors: French Doors, Storm Door(s)
- Windows: Insulated Windows, Screens
- Basement: Full,Walk-Out Access,Interior Entry,Radon Remediation System,Concrete,Unfinished
- Number of fireplaces: 1
- Fireplace features: Living Room
Interior area
- Total structure area: 1,796
- Total interior livable area: 1,796 sqft
- Finished area above ground: 1,796
Property
Parking
- Total spaces: 6
- Parking features: Attached, Garage Door Opener, Paved Drive, Off Street, Paved
- Attached garage spaces: 2
- Uncovered spaces: 4
Features
- Patio & porch: Porch, Deck - Composite
- Exterior features: Porch, Deck - Composite, Rain Gutters, Storage, Professional Landscaping, Screens
- Has view: Yes
- View description: Scenic View(s)
Lot
- Size: 3.89 Acres
- Features: Cleared, Gentle Sloping
Details
- Parcel number: WHAMM0350B0003L00000
- Zoning: R1
Construction
Type & style
- Home type: SingleFamily
- Architectural style: Contemporary,Saltbox
- Property subtype: Single Family Residence
Materials
- Frame
- Foundation: Concrete Perimeter
- Roof: Shingle
Condition
- Year built: 1997
Utilities & green energy
- Electric: Circuit Breakers
- Sewer: Private Sewer
- Water: Private
- Utilities for property: for Electric Range, for Electric Oven, for Electric Dryer, Washer Hookup
Green energy
- Energy efficient items: Thermostat
- Energy generation: Solar
Community & neighborhood
Community
- Community features: Walk/Jog Trails, Conservation Area, Private School, Public School, University
Location
- Region: Westhampton
Other
Other facts
- Road surface type: Paved
Price history
| Date | Event | Price |
|---|---|---|
| 11/14/2025 | Sold | $625,000+0%$348/sqft |
Source: MLS PIN #73434744 Report a problem | ||
| 10/6/2025 | Contingent | $624,900$348/sqft |
Source: MLS PIN #73434744 Report a problem | ||
| 9/24/2025 | Listed for sale | $624,900+56.2%$348/sqft |
Source: MLS PIN #73434744 Report a problem | ||
| 6/8/2015 | Sold | $400,000+2.6%$223/sqft |
Source: Public Record Report a problem | ||
| 4/22/2015 | Pending sale | $389,900$217/sqft |
Source: Maple and Main Realty, LLC #71816736 Report a problem | ||
Public tax history
| Year | Property taxes | Tax assessment |
|---|---|---|
| 2025 | $8,767 +0.5% | $421,700 |
| 2024 | $8,725 +3.7% | $421,700 +0.9% |
| 2023 | $8,410 +6.3% | $417,800 +9% |
Find assessor info on the county website
Neighborhood: 01027
Nearby schools
GreatSchools rating
- 7/10Westhampton Elementary SchoolGrades: PK-6Distance: 3 mi
- 6/10Hampshire Regional High SchoolGrades: 7-12Distance: 2 mi
Schools provided by the listing agent
- Elementary: Westhampton Elem
- Middle: Hampshire Red Middle
- High: Hampshire Reg Hs
Source: MLS PIN. This data may not be complete. We recommend contacting the local school district to confirm school assignments for this home.

Get pre-qualified for a loan
At Zillow Home Loans, we can pre-qualify you in as little as 5 minutes with no impact to your credit score.An equal housing lender. NMLS #10287.
Sell for more on Zillow
Get a free Zillow Showcase℠ listing and you could sell for .
$629,000
2% more+ $12,580
With Zillow Showcase(estimated)
$641,580
