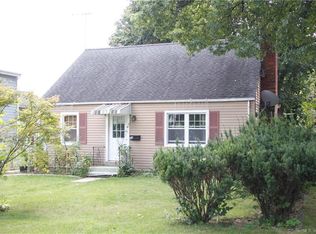Sold for $750,000 on 06/20/25
$750,000
65 Edgewood Avenue, Stamford, CT 06907
4beds
2,076sqft
Single Family Residence
Built in 1983
6,098.4 Square Feet Lot
$765,100 Zestimate®
$361/sqft
$5,004 Estimated rent
Maximize your home sale
Get more eyes on your listing so you can sell faster and for more.
Home value
$765,100
$689,000 - $849,000
$5,004/mo
Zestimate® history
Loading...
Owner options
Explore your selling options
What's special
Sparkling 4 Bedroom 2.5 Bath Springdale Colonial with Tons of Sunlight. Freshly Painted and Boasting Both Refinished Hardwood Floors and Plush New Carpeting, This Move-in-Ready Gem is Meant to Impress. Large Rooms Include Eat in Kitchen w/Newer Stainless Appliances and 2 Pantries. Guest Half bath and Laundry Room Conveniently Located on the Main Level. Experience the Warmth of the Family Room, Where an Exposed Brick Backdrop and Wood-Burning Stove Set the Stage for Cozy Evenings or Lively Gatherings. Step Outside onto the Deck and Enjoy Seamless Indoor-Outdoor Entertaining, Connecting to the Elegant Dining Room and Formal Living Room with Gleaming Hardwood Floors. Ascend to the Upper Level Where You'll Find Four Generously Sized Bedrooms w/ Extra Wide Closets, Each Bathed in Natural Light. The Primary Suite Offers a Private Retreat with its Own Full Bath, Ensuring a Serene Space to Unwind. Embrace Sustainability with New Energy-Efficient Solar Panels, a Forward-Thinking Addition for Eco-Friendly Living. Situated in an Idyllic Neighborhood Adorned with Sidewalks and Flowering Trees, a Stone's Throw Away From all Local Amenities including Walking Distance to the Springdale Train Station and Desirable Toquam Magnet School, Motivated Sellers !
Zillow last checked: 8 hours ago
Listing updated: June 22, 2025 at 06:51am
Listed by:
Eileen C. Carpanzano 203-219-7536,
William Pitt Sotheby's Int'l 203-968-1500
Bought with:
Suzette B. Kraus, RES.0802916
Compass Connecticut, LLC
Source: Smart MLS,MLS#: 24089279
Facts & features
Interior
Bedrooms & bathrooms
- Bedrooms: 4
- Bathrooms: 3
- Full bathrooms: 2
- 1/2 bathrooms: 1
Primary bedroom
- Features: Bedroom Suite, Full Bath, Wall/Wall Carpet
- Level: Upper
Bedroom
- Features: Wall/Wall Carpet
- Level: Upper
Bedroom
- Features: Wall/Wall Carpet
- Level: Upper
Bedroom
- Features: Wall/Wall Carpet
- Level: Upper
Dining room
- Features: Sliders, Hardwood Floor
- Level: Main
Family room
- Features: Balcony/Deck, Ceiling Fan(s), Wood Stove, Sliders, Wall/Wall Carpet
- Level: Main
Living room
- Features: Hardwood Floor
- Level: Main
Heating
- Hot Water, Oil
Cooling
- None
Appliances
- Included: Electric Cooktop, Oven, Range Hood, Refrigerator, Dishwasher, Washer, Dryer, Water Heater
- Laundry: Main Level
Features
- Basement: Crawl Space
- Attic: Access Via Hatch
- Number of fireplaces: 1
Interior area
- Total structure area: 2,076
- Total interior livable area: 2,076 sqft
- Finished area above ground: 2,076
Property
Parking
- Total spaces: 2
- Parking features: Attached, Paved, Driveway, Private
- Attached garage spaces: 1
- Has uncovered spaces: Yes
Features
- Patio & porch: Deck
Lot
- Size: 6,098 sqft
- Features: Landscaped
Details
- Parcel number: 343573
- Zoning: R75
Construction
Type & style
- Home type: SingleFamily
- Architectural style: Colonial
- Property subtype: Single Family Residence
Materials
- Vinyl Siding
- Foundation: Block, Concrete Perimeter
- Roof: Asphalt
Condition
- New construction: No
- Year built: 1983
Utilities & green energy
- Sewer: Public Sewer
- Water: Public
Community & neighborhood
Community
- Community features: Basketball Court, Golf, Health Club, Library, Near Public Transport, Shopping/Mall
Location
- Region: Stamford
- Subdivision: Springdale
Price history
| Date | Event | Price |
|---|---|---|
| 6/20/2025 | Sold | $750,000-2%$361/sqft |
Source: | ||
| 6/6/2025 | Pending sale | $765,000$368/sqft |
Source: | ||
| 4/24/2025 | Listed for sale | $765,000+170.8%$368/sqft |
Source: | ||
| 11/15/1998 | Sold | $282,500$136/sqft |
Source: | ||
Public tax history
| Year | Property taxes | Tax assessment |
|---|---|---|
| 2025 | $10,518 +2.6% | $443,050 |
| 2024 | $10,252 -6.9% | $443,050 |
| 2023 | $11,014 +16.3% | $443,050 +25.1% |
Find assessor info on the county website
Neighborhood: Springdale
Nearby schools
GreatSchools rating
- 3/10Toquam Magnet SchoolGrades: K-5Distance: 0.3 mi
- 4/10Rippowam Middle SchoolGrades: 6-8Distance: 1.4 mi
- 2/10Stamford High SchoolGrades: 9-12Distance: 1.6 mi
Schools provided by the listing agent
- Elementary: Toquam Magnet
- Middle: Dolan
- High: Stamford
Source: Smart MLS. This data may not be complete. We recommend contacting the local school district to confirm school assignments for this home.

Get pre-qualified for a loan
At Zillow Home Loans, we can pre-qualify you in as little as 5 minutes with no impact to your credit score.An equal housing lender. NMLS #10287.
Sell for more on Zillow
Get a free Zillow Showcase℠ listing and you could sell for .
$765,100
2% more+ $15,302
With Zillow Showcase(estimated)
$780,402