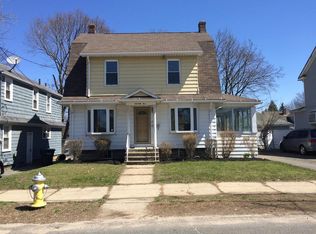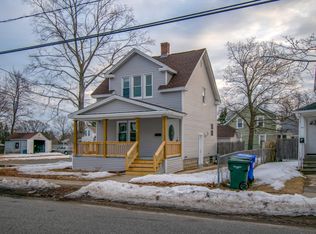Sold for $176,000
$176,000
65 Edgemont St, Springfield, MA 01109
2beds
1,082sqft
Single Family Residence
Built in 1922
5,001 Square Feet Lot
$274,400 Zestimate®
$163/sqft
$1,964 Estimated rent
Home value
$274,400
$258,000 - $291,000
$1,964/mo
Zestimate® history
Loading...
Owner options
Explore your selling options
What's special
Highest & Best Offers by 2/24/25 by 12 Noon! Charming Vinyl Sided Colonial that's situated on a pretty corner lot in a nice neighborhood that's convenient to all your needs! Featuring as per seller: Gas heat, Utica Boiler, Gas Hot Water Tank (2021), Chimney Liner installed in fireplace, Mostly Replacement Windows, Newer Exterior Storm Door on Enclosed Porch, Newer Insulated Front Door & Wood floors in many rooms. Just imagine the difference & reap the rewards once you bring your creative talents, do some painting & renovating! You are welcomed into a sunny encl front porch that'll be your favorite relaxing spot & serves as terrific mudrm during inclement weather. A lovely livrm w/wood flrs, a cozy fireplace adds a special touch to the spacious room that flows into a cheerful dining rm w/built-ins opens to a bright kitchen w/pantry. The 2nd Flr has a full bathrm & 2 large bedrms w/roomy closets & wood floors! Plus a full basement w/bathrm potential! Endless Possibilities & Potential!
Zillow last checked: 8 hours ago
Listing updated: March 28, 2025 at 08:24am
Listed by:
Kelley & Katzer Team 413-209-9933,
Kelley & Katzer Real Estate, LLC 413-209-9933,
Christine Katzer 413-530-8828
Bought with:
Kelley & Katzer Team
Kelley & Katzer Real Estate, LLC
Source: MLS PIN,MLS#: 73337298
Facts & features
Interior
Bedrooms & bathrooms
- Bedrooms: 2
- Bathrooms: 1
- Full bathrooms: 1
Primary bedroom
- Features: Flooring - Wood, Closet - Double
- Level: Second
- Area: 204
- Dimensions: 17 x 12
Bedroom 2
- Features: Closet, Flooring - Wood
- Level: Second
- Area: 132
- Dimensions: 12 x 11
Primary bathroom
- Features: No
Bathroom 1
- Features: Bathroom - Full, Bathroom - With Tub & Shower
- Level: Second
- Area: 56
- Dimensions: 8 x 7
Dining room
- Features: Closet/Cabinets - Custom Built, Flooring - Wood, Lighting - Overhead
- Level: First
- Area: 132
- Dimensions: 11 x 12
Kitchen
- Features: Pantry, Exterior Access, Gas Stove
- Level: First
- Area: 110
- Dimensions: 10 x 11
Living room
- Features: Flooring - Wood, Open Floorplan, Lighting - Overhead, Crown Molding
- Level: First
- Area: 204
- Dimensions: 17 x 12
Heating
- Steam, Natural Gas
Cooling
- Window Unit(s)
Appliances
- Included: Gas Water Heater, Water Heater, Range, Dishwasher, Microwave, Refrigerator
- Laundry: Electric Dryer Hookup, Washer Hookup, In Basement
Features
- Flooring: Wood
- Doors: Storm Door(s)
- Windows: Insulated Windows
- Basement: Full,Interior Entry,Concrete
- Number of fireplaces: 1
- Fireplace features: Living Room
Interior area
- Total structure area: 1,082
- Total interior livable area: 1,082 sqft
- Finished area above ground: 1,082
Property
Parking
- Total spaces: 3
- Parking features: Detached, Paved Drive, Off Street, Paved
- Garage spaces: 1
- Uncovered spaces: 2
Features
- Patio & porch: Porch - Enclosed
- Exterior features: Porch - Enclosed
Lot
- Size: 5,001 sqft
- Features: Corner Lot
Details
- Parcel number: S:04420 P:0035,2583026
- Zoning: R1
Construction
Type & style
- Home type: SingleFamily
- Architectural style: Colonial
- Property subtype: Single Family Residence
Materials
- Frame
- Foundation: Block
- Roof: Shingle
Condition
- Year built: 1922
Utilities & green energy
- Electric: Circuit Breakers
- Sewer: Public Sewer
- Water: Public
- Utilities for property: for Gas Range, Washer Hookup
Green energy
- Energy efficient items: Partial, Thermostat
Community & neighborhood
Community
- Community features: Shopping, Tennis Court(s), Park, Walk/Jog Trails, Golf, Medical Facility, Conservation Area, Highway Access, House of Worship, Private School, Public School, T-Station, University
Location
- Region: Springfield
Other
Other facts
- Road surface type: Paved
Price history
| Date | Event | Price |
|---|---|---|
| 3/21/2025 | Sold | $176,000+3.6%$163/sqft |
Source: MLS PIN #73337298 Report a problem | ||
| 2/24/2025 | Contingent | $169,900$157/sqft |
Source: MLS PIN #73337298 Report a problem | ||
| 2/21/2025 | Listed for sale | $169,900$157/sqft |
Source: MLS PIN #73337298 Report a problem | ||
Public tax history
| Year | Property taxes | Tax assessment |
|---|---|---|
| 2025 | $3,230 +6.3% | $206,000 +8.9% |
| 2024 | $3,039 +0.6% | $189,200 +6.8% |
| 2023 | $3,020 +9.3% | $177,100 +20.6% |
Find assessor info on the county website
Neighborhood: Pine Point
Nearby schools
GreatSchools rating
- 3/10Benjamin Swan Elementary SchoolGrades: PK-5Distance: 1.4 mi
- 3/10STEM Middle AcademyGrades: 6-8Distance: 0.4 mi
- 2/10High School of Science and Technology (Sci-Tech)Grades: 9-12Distance: 0.4 mi
Get pre-qualified for a loan
At Zillow Home Loans, we can pre-qualify you in as little as 5 minutes with no impact to your credit score.An equal housing lender. NMLS #10287.
Sell with ease on Zillow
Get a Zillow Showcase℠ listing at no additional cost and you could sell for —faster.
$274,400
2% more+$5,488
With Zillow Showcase(estimated)$279,888

