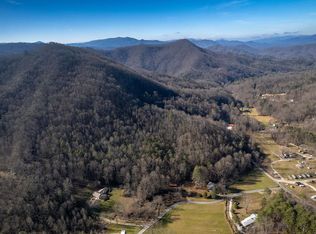Closed
$379,400
65 Earls Rd, Bryson City, NC 28713
3beds
1,886sqft
Single Family Residence
Built in 1979
1.32 Acres Lot
$378,000 Zestimate®
$201/sqft
$1,839 Estimated rent
Home value
$378,000
Estimated sales range
Not available
$1,839/mo
Zestimate® history
Loading...
Owner options
Explore your selling options
What's special
Three-bedroom brick ranch located in the valley of East Alarka, and only minutes from downtown Bryson City. Built in 1979 and located in a great neighborhood, this well-maintained home offers a large eat in kitchen, formal dining room, family room with wood burning fireplace, spacious bedrooms, and plenty of space for storage. Many updates have been added including a new HVAC with transferable warranty, new paint throughout the home, new decking (front and rear), new water heater, and renovated bathroom in the owner suite. The exterior of the home features a flat open yard, two car garage, large patio deck and large open workshop. A small creek runs by the driveway, adding to the extensive character and charm of this home. Fully furnished with some exclusions. Property is unrestricted and can be used as a rental if desired.
Zillow last checked: 8 hours ago
Listing updated: January 11, 2025 at 11:53am
Listing Provided by:
Rebekah Smith rebekahsmith1516@gmail.com,
Bryson City Realty Group, LLC
Bought with:
Non Member
Canopy Administration
Source: Canopy MLS as distributed by MLS GRID,MLS#: 4132534
Facts & features
Interior
Bedrooms & bathrooms
- Bedrooms: 3
- Bathrooms: 2
- Full bathrooms: 2
- Main level bedrooms: 3
Primary bedroom
- Level: Main
- Area: 205.1 Square Feet
- Dimensions: 14' 10" X 13' 10"
Heating
- Heat Pump
Cooling
- Heat Pump
Appliances
- Included: Dishwasher, Dryer, Electric Oven, Electric Range, Electric Water Heater, Exhaust Fan, Refrigerator, Washer/Dryer
- Laundry: Mud Room
Features
- Has basement: No
- Fireplace features: Family Room
Interior area
- Total structure area: 1,886
- Total interior livable area: 1,886 sqft
- Finished area above ground: 1,886
- Finished area below ground: 0
Property
Parking
- Total spaces: 2
- Parking features: Driveway, Garage on Main Level
- Garage spaces: 2
- Has uncovered spaces: Yes
Features
- Levels: One
- Stories: 1
Lot
- Size: 1.32 Acres
- Features: Level, Open Lot
Details
- Additional structures: Workshop
- Parcel number: 667203108294
- Zoning: NA
- Special conditions: Standard
Construction
Type & style
- Home type: SingleFamily
- Architectural style: Ranch
- Property subtype: Single Family Residence
Materials
- Brick Partial, Vinyl
- Foundation: Crawl Space
- Roof: Metal
Condition
- New construction: No
- Year built: 1979
Utilities & green energy
- Sewer: Private Sewer
- Water: Shared Well
- Utilities for property: Phone Connected, Satellite Internet Available
Community & neighborhood
Location
- Region: Bryson City
- Subdivision: none
Other
Other facts
- Listing terms: Cash,Conventional,FHA,USDA Loan,VA Loan
- Road surface type: Gravel
Price history
| Date | Event | Price |
|---|---|---|
| 1/8/2025 | Sold | $379,400-5.1%$201/sqft |
Source: | ||
| 11/24/2024 | Contingent | $399,900$212/sqft |
Source: Carolina Smokies MLS #26036469 Report a problem | ||
| 9/5/2024 | Price change | $399,900-10.9%$212/sqft |
Source: Carolina Smokies MLS #26036469 Report a problem | ||
| 7/25/2024 | Price change | $449,000-9.9%$238/sqft |
Source: | ||
| 4/24/2024 | Listed for sale | $498,500$264/sqft |
Source: Carolina Smokies MLS #26036469 Report a problem | ||
Public tax history
| Year | Property taxes | Tax assessment |
|---|---|---|
| 2024 | $1,073 +12.2% | $233,640 |
| 2023 | $956 +13.7% | $233,640 |
| 2022 | $841 -12% | $233,640 |
Find assessor info on the county website
Neighborhood: 28713
Nearby schools
GreatSchools rating
- 5/10Swain Co West ElementaryGrades: K-5Distance: 2 mi
- 5/10Swain County Middle SchoolGrades: PK,6-8Distance: 3.5 mi
- NACherokee Extension High SchoolGrades: K-12Distance: 3.7 mi
Schools provided by the listing agent
- Elementary: Swain
- Middle: Swain
- High: Swain
Source: Canopy MLS as distributed by MLS GRID. This data may not be complete. We recommend contacting the local school district to confirm school assignments for this home.

Get pre-qualified for a loan
At Zillow Home Loans, we can pre-qualify you in as little as 5 minutes with no impact to your credit score.An equal housing lender. NMLS #10287.
