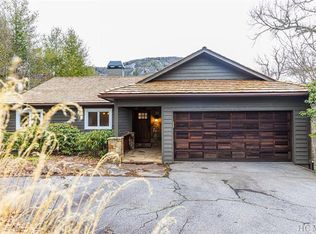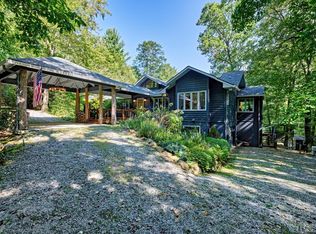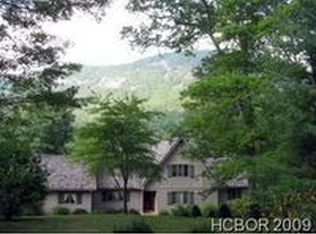Located close to Highlands with outstanding views of Shortoff Mountain and over 400' of Big Creek frontage, this welcoming home with open floor plan awaits a new family. Savor those wonderful mountain views directly from the living room, kitchen/breakfast area, and master bedroom. Enjoy hardwood floors and warm wood accents along with cathedral ceilings in the living room. Main level also features the master suite with private deck access and large walk-in closet, two bedrooms and full bath along with an enclosed porch, open deck area, and double garage. Ready for entertaining, the lower level offers a nice family room with wood burning fireplace and handy kitchenette plus two additional bonus rooms and full bath. Then head outside to the covered deck area, marshmallow-ready fire pit, spacious yard, and bubbling creek. Make this wonderful private home your family retreat or group entertainment center.
This property is off market, which means it's not currently listed for sale or rent on Zillow. This may be different from what's available on other websites or public sources.


