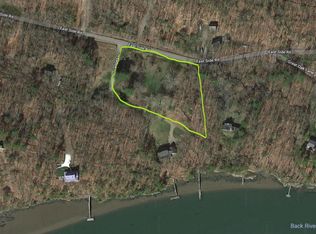Closed
$700,000
65 East Side Road, Boothbay, ME 04571
4beds
2,920sqft
Single Family Residence
Built in 2022
1.96 Acres Lot
$809,100 Zestimate®
$240/sqft
$4,038 Estimated rent
Home value
$809,100
$752,000 - $874,000
$4,038/mo
Zestimate® history
Loading...
Owner options
Explore your selling options
What's special
Beautiful, move-in ready, NEW CONSTRUCTION home located in a peaceful waterfront community. This property offers an incredible opportunity to enjoy peace and tranquility with a spacious backyard complete with a large deck, dedicated fire pit area, a stunning backdrop, and a shared deep water dock that is just a 5 minute stroll away. The home presents a convenient layout with an open concept floor plan, a primary suite, 2 additional bedrooms, a full guest bath, and a dedicated mudroom/laundry space on the main level. The contemporary design exhibits clean lines with Stainless Steel Appliances, White and Natural Maple Shaker Style Cabinets and Quartz countertops, Matte Black Accents, porcelain hexagonal tiled bathroom floors and engineered oak plank flooring throughout the rest of the main level. The lower level boasts radiant floor heating, luxury vinyl plank flooring, a large 4th bedroom, full bathroom, an expansive open space for entertaining with a well appointed wet bar including a stainless steel dishwasher and dual zone beverage fridge, shaker blue/grey cabinets, an open upper shelf for storage and a quartz countertop. The home's many other wonderful features include a highly efficient heat/hot water system, dedicated lower level storage area, and a low maintenance exterior. This property is also conveniently located less than 5 miles from the public boat launch, Coastal Maine Botanical Gardens, Land Trust Hiking Trails, Boothbay Harbor Country Club, and all of the many amenities that the Boothbay Region has to offer.
Zillow last checked: 8 hours ago
Listing updated: January 11, 2025 at 07:12pm
Listed by:
Sell Your Home Services 888-219-3009
Bought with:
Non MREIS Agency
Source: Maine Listings,MLS#: 1539164
Facts & features
Interior
Bedrooms & bathrooms
- Bedrooms: 4
- Bathrooms: 3
- Full bathrooms: 3
Primary bedroom
- Level: First
Bedroom 2
- Level: First
Bedroom 3
- Level: First
Bedroom 4
- Level: Basement
Dining room
- Level: First
Great room
- Level: First
Kitchen
- Level: First
Laundry
- Level: First
Living room
- Level: First
Heating
- Baseboard, Hot Water, Radiant
Cooling
- None
Appliances
- Included: Dishwasher, Electric Range, Refrigerator
Features
- 1st Floor Primary Bedroom w/Bath, Bathtub, Shower, Storage, Walk-In Closet(s), Primary Bedroom w/Bath
- Flooring: Tile, Vinyl, Wood
- Basement: Interior Entry,Daylight,Finished,Full
- Has fireplace: No
Interior area
- Total structure area: 2,920
- Total interior livable area: 2,920 sqft
- Finished area above ground: 1,460
- Finished area below ground: 1,460
Property
Parking
- Parking features: Gravel, 5 - 10 Spaces, On Site
Features
- Patio & porch: Deck, Porch
Lot
- Size: 1.96 Acres
- Features: Near Golf Course, Level, Rolling Slope, Landscaped, Wooded
Details
- Zoning: General Residential
- Other equipment: Internet Access Available
Construction
Type & style
- Home type: SingleFamily
- Architectural style: Ranch
- Property subtype: Single Family Residence
Materials
- Other, Vinyl Siding
- Roof: Shingle
Condition
- Year built: 2022
Details
- Warranty included: Yes
Utilities & green energy
- Electric: Circuit Breakers, Underground
- Water: Well
Community & neighborhood
Location
- Region: Trevett
HOA & financial
HOA
- Has HOA: Yes
- HOA fee: $350 annually
Other
Other facts
- Road surface type: Paved
Price history
| Date | Event | Price |
|---|---|---|
| 3/31/2023 | Sold | $700,000-3.4%$240/sqft |
Source: | ||
| 2/25/2023 | Pending sale | $725,000$248/sqft |
Source: | ||
| 8/6/2022 | Listed for sale | $725,000$248/sqft |
Source: | ||
Public tax history
Tax history is unavailable.
Neighborhood: 04571
Nearby schools
GreatSchools rating
- 6/10Boothbay Region Elementary SchoolGrades: PK-8Distance: 3.4 mi
- 4/10Boothbay Region High SchoolGrades: 9-12Distance: 3.4 mi

Get pre-qualified for a loan
At Zillow Home Loans, we can pre-qualify you in as little as 5 minutes with no impact to your credit score.An equal housing lender. NMLS #10287.
