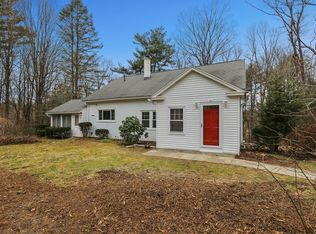Sold for $470,000 on 08/29/25
$470,000
65 E Brimfield Rd, Holland, MA 01521
3beds
1,498sqft
Single Family Residence
Built in 2001
0.82 Acres Lot
$475,800 Zestimate®
$314/sqft
$2,749 Estimated rent
Home value
$475,800
$423,000 - $533,000
$2,749/mo
Zestimate® history
Loading...
Owner options
Explore your selling options
What's special
Welcome to this picture-perfect 3-bedroom, 2.5-bath Cape-style home, blending timeless charm with modern farmhouse touches! Built in 2001 and beautifully maintained, this gem offers just under 1,500 sq ft of inviting living space. Enter into the open-concept kitchen and dining area, anchored by a stunning fireplace with a wood mantle—perfect for cozy nights or entertaining guests. The spacious living room features custom built-in shelving, adding both function and character.Upstairs, you'll find a serene primary suite with double closets and a private en suite bath. Enjoy your morning coffee on the freshly painted farmer's porch or unwind on the back deck, complete with a hot tub and views of your private yard. With nothing left to do but move in, this home is your perfect blend of comfort and style. Don’t miss your chance to fall in love—schedule your showing today!
Zillow last checked: 8 hours ago
Listing updated: August 30, 2025 at 08:43am
Listed by:
We Close Deals Team 508-612-0821,
Lamacchia Realty, Inc. 508-832-5324,
Brooke Coughlin 508-612-0821
Bought with:
We Close Deals Team
Lamacchia Realty, Inc.
Source: MLS PIN,MLS#: 73401930
Facts & features
Interior
Bedrooms & bathrooms
- Bedrooms: 3
- Bathrooms: 3
- Full bathrooms: 2
- 1/2 bathrooms: 1
Primary bedroom
- Features: Bathroom - Full, Closet, Flooring - Hardwood
- Level: Second
Bedroom 2
- Features: Closet, Flooring - Wall to Wall Carpet
- Level: Second
Bedroom 3
- Features: Closet, Flooring - Wall to Wall Carpet
- Level: Second
Primary bathroom
- Features: Yes
Bathroom 1
- Features: Bathroom - Half
- Level: First
Bathroom 2
- Features: Bathroom - Full
- Level: Second
Bathroom 3
- Features: Bathroom - Full
- Level: Second
Dining room
- Features: Flooring - Hardwood, Open Floorplan, Remodeled
- Level: Main,First
Kitchen
- Features: Flooring - Hardwood, Countertops - Stone/Granite/Solid, Deck - Exterior, Open Floorplan, Remodeled, Slider, Stainless Steel Appliances, Peninsula
- Level: Main,First
Living room
- Features: Closet, Flooring - Hardwood, Open Floorplan, Remodeled
- Level: Main,First
Heating
- Baseboard, Oil
Cooling
- None
Appliances
- Laundry: In Basement
Features
- Flooring: Tile, Hardwood
- Basement: Walk-Out Access,Unfinished
- Number of fireplaces: 1
- Fireplace features: Dining Room
Interior area
- Total structure area: 1,498
- Total interior livable area: 1,498 sqft
- Finished area above ground: 1,498
Property
Parking
- Total spaces: 8
- Parking features: Under, Paved
- Attached garage spaces: 2
- Has uncovered spaces: Yes
Features
- Patio & porch: Porch, Deck
- Exterior features: Porch, Deck, Hot Tub/Spa, Storage, Stone Wall
- Has spa: Yes
- Spa features: Private
Lot
- Size: 0.82 Acres
- Features: Level
Details
- Parcel number: M:13 B:A L:08.01,3451378
- Zoning: Res
Construction
Type & style
- Home type: SingleFamily
- Architectural style: Cape
- Property subtype: Single Family Residence
Materials
- Foundation: Concrete Perimeter
- Roof: Shingle
Condition
- Year built: 2001
Utilities & green energy
- Sewer: Private Sewer
- Water: Private
Community & neighborhood
Community
- Community features: Shopping, Tennis Court(s), Park, Walk/Jog Trails, Golf, Highway Access, House of Worship
Location
- Region: Holland
Price history
| Date | Event | Price |
|---|---|---|
| 8/29/2025 | Sold | $470,000+1.1%$314/sqft |
Source: MLS PIN #73401930 Report a problem | ||
| 7/9/2025 | Listed for sale | $465,000+27.4%$310/sqft |
Source: MLS PIN #73401930 Report a problem | ||
| 11/8/2021 | Sold | $365,000+1.4%$244/sqft |
Source: MLS PIN #72901760 Report a problem | ||
| 10/4/2021 | Contingent | $359,900$240/sqft |
Source: MLS PIN #72901760 Report a problem | ||
| 9/29/2021 | Listed for sale | $359,900+41.1%$240/sqft |
Source: MLS PIN #72901760 Report a problem | ||
Public tax history
| Year | Property taxes | Tax assessment |
|---|---|---|
| 2025 | $4,870 +3.2% | $375,200 +7.7% |
| 2024 | $4,719 +5.4% | $348,300 +1.8% |
| 2023 | $4,479 +3.7% | $342,200 +23.1% |
Find assessor info on the county website
Neighborhood: 01521
Nearby schools
GreatSchools rating
- 7/10Holland Elementary SchoolGrades: PK-6Distance: 0.6 mi
- 5/10Tantasqua Regional Jr High SchoolGrades: 7-8Distance: 6.1 mi
- 8/10Tantasqua Regional Sr High SchoolGrades: 9-12Distance: 6.1 mi
Schools provided by the listing agent
- Elementary: Holland Elem
- Middle: Tantasqua Jr
- High: Tantasqua
Source: MLS PIN. This data may not be complete. We recommend contacting the local school district to confirm school assignments for this home.

Get pre-qualified for a loan
At Zillow Home Loans, we can pre-qualify you in as little as 5 minutes with no impact to your credit score.An equal housing lender. NMLS #10287.
