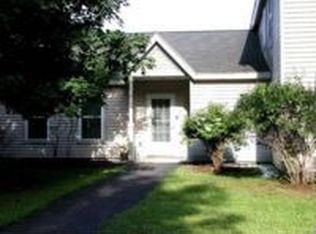This adorable bungalow style ranch offers one floor living in Concord's desirable South End. Ready for immediate occupancy; all the interior walls were just painted and the hardwood floors were refinished. The open concept living-dining-kitchen living space is light and bright with south facing windows. Relax in the west facing 4 season sunroom porch with its electric baseboard heating for year round use. You will find the entire house has been updated including the kitchen and bathroom. Both bedrooms have hardwood floors. Enjoy games or socializing on the large 1/4 acre lot which includes a private back yard with a brick paver patio, and a fenced garden plot. Plenty of storage is available in the garden shed and the 2 car detached garage. Great location only 1 block from Rollins Park and I93. Very close to the elementary and middle schools, too. Showings begin Friday, June 29th at noon.
This property is off market, which means it's not currently listed for sale or rent on Zillow. This may be different from what's available on other websites or public sources.
