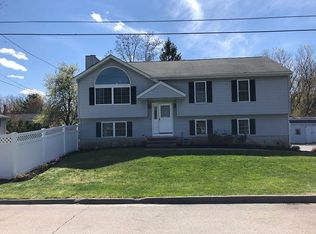Home was recently remodel : new roof, new lighting, new interior paint, newly resurface kitchen cabinets, newly refinished hardwood floor, newly installed tiles in basement kitchen and bathroom area. Home feature many other great amenities: granite counter top, stainless steel appliances, bay windows, and an enclosed heated 4 season porch ready for your all season enjoyment. The living room feature a beautiful fireplace surrounded by a granite wall with skylights and cathedral open ceiling. Down stair in the above ground basement feature a finished entertainment area with a dry bar . A pre-setup kitchen area with an add' bdrm and 1 full bathrm with its own entrance door to the backyard. Perfect for in-law suite or as an add' rental; great mortgage helper. Best of all its located in quiet and family neighborhood setting on a dead end street with walking distance to trails and parks. Easy access to rte20, 290 and I90. Real estate is all about location location n location!!!!
This property is off market, which means it's not currently listed for sale or rent on Zillow. This may be different from what's available on other websites or public sources.
