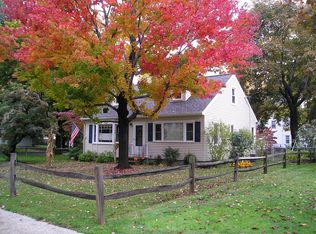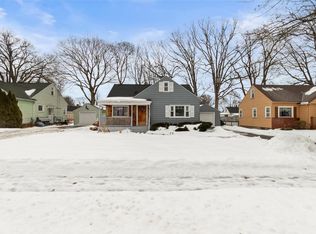Closed
$188,000
65 Duffern Dr, Rochester, NY 14616
2beds
1,200sqft
Single Family Residence
Built in 1950
8,276.4 Square Feet Lot
$201,600 Zestimate®
$157/sqft
$1,437 Estimated rent
Maximize your home sale
Get more eyes on your listing so you can sell faster and for more.
Home value
$201,600
$185,000 - $220,000
$1,437/mo
Zestimate® history
Loading...
Owner options
Explore your selling options
What's special
CHARMING 2-bedroom Cape Cod home with potential for additional bedrooms in the attic. Features include an eat-in kitchen with a separate desk area, partially finished basement, and a detached garage. The updated kitchen boasts ceramic tile flooring and backsplash, complemented by plenty of natural light throughout. Neutral paint tones enhance the spacious hardwood-floored rooms. The partially fenced yard completes this move-in-ready gem, offering both comfort and potential. Enjoy the outdoors without the bugs in the screened sunroom. Newer windows. Freshly landscaped. Delayed negotiations until 7/23. All offers due by 10am.
Zillow last checked: 8 hours ago
Listing updated: September 23, 2024 at 09:11pm
Listed by:
Christine J. Sanna 585-368-7142,
Howard Hanna
Bought with:
Anthony Gonzalez, 10401325659
NORCHAR, LLC
Source: NYSAMLSs,MLS#: R1552295 Originating MLS: Rochester
Originating MLS: Rochester
Facts & features
Interior
Bedrooms & bathrooms
- Bedrooms: 2
- Bathrooms: 1
- Full bathrooms: 1
- Main level bathrooms: 1
- Main level bedrooms: 2
Heating
- Gas, Forced Air
Cooling
- Central Air
Appliances
- Included: Dryer, Dishwasher, Disposal, Gas Oven, Gas Range, Gas Water Heater, Refrigerator, Washer
- Laundry: In Basement
Features
- Eat-in Kitchen, Separate/Formal Living Room, Bedroom on Main Level, Main Level Primary, Programmable Thermostat
- Flooring: Ceramic Tile, Hardwood, Laminate, Varies
- Windows: Thermal Windows
- Basement: Full,Partially Finished
- Has fireplace: No
Interior area
- Total structure area: 1,200
- Total interior livable area: 1,200 sqft
Property
Parking
- Total spaces: 1
- Parking features: Attached, Garage, Garage Door Opener
- Attached garage spaces: 1
Features
- Patio & porch: Open, Porch
- Exterior features: Blacktop Driveway
Lot
- Size: 8,276 sqft
- Dimensions: 60 x 143
- Features: Residential Lot
Details
- Parcel number: 2628000751000011002000
- Special conditions: Standard
Construction
Type & style
- Home type: SingleFamily
- Architectural style: Cape Cod,Ranch
- Property subtype: Single Family Residence
Materials
- Vinyl Siding, Copper Plumbing
- Foundation: Block
- Roof: Asphalt
Condition
- Resale
- Year built: 1950
Utilities & green energy
- Electric: Circuit Breakers
- Sewer: Connected
- Water: Connected, Public
- Utilities for property: Cable Available, High Speed Internet Available, Sewer Connected, Water Connected
Community & neighborhood
Location
- Region: Rochester
- Subdivision: Wj R Tr
Other
Other facts
- Listing terms: Cash,Conventional,FHA,VA Loan
Price history
| Date | Event | Price |
|---|---|---|
| 9/16/2024 | Sold | $188,000+34.4%$157/sqft |
Source: | ||
| 7/24/2024 | Pending sale | $139,900$117/sqft |
Source: | ||
| 7/16/2024 | Listed for sale | $139,900+47.3%$117/sqft |
Source: | ||
| 8/29/2017 | Sold | $95,000+5.7%$79/sqft |
Source: | ||
| 7/28/2017 | Pending sale | $89,900$75/sqft |
Source: Appraisal Express #R1063107 Report a problem | ||
Public tax history
| Year | Property taxes | Tax assessment |
|---|---|---|
| 2024 | -- | $81,000 |
| 2023 | -- | $81,000 -10% |
| 2022 | -- | $90,000 |
Find assessor info on the county website
Neighborhood: 14616
Nearby schools
GreatSchools rating
- 4/10Longridge SchoolGrades: K-5Distance: 0.9 mi
- 4/10Odyssey AcademyGrades: 6-12Distance: 1.1 mi
Schools provided by the listing agent
- District: Greece
Source: NYSAMLSs. This data may not be complete. We recommend contacting the local school district to confirm school assignments for this home.

