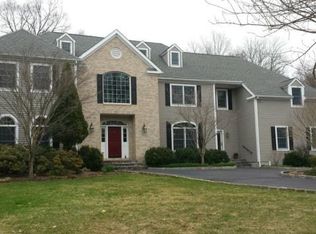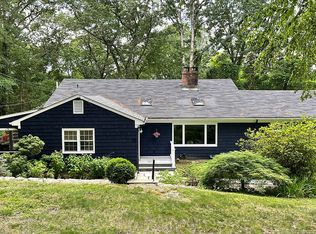Majestically crowning a gentle, tree studded knoll, this rare jewel of a home heralds life spent happily ever after. Past its rustic stone walls and lamp-lit entry pillars, the graceful driveway leads to a bounty of luxury, quality and detail both inside and out. You’ll follow the walkway to the pillared portico and into the two story foyer. There the combination of gleaming hardwood floors, exquisite millwork and flood of natural light sets the tone for what you’ll see throughout this fine home. You’ll find yourself drawn to the living room where you can sit by the fireplace and perhaps envision having a drink from the beautifully crafted wet bar room that’s adjacent. You might see yourself afterward crossing the hall to enjoy dinner in the formal dining room. . . a meal prepared in the home’s dream kitchen which is outfitted with top-of-the line appliances including a Viking Professional cooktop and Sub-Zero refrigerator. The large windows and French doors in both the kitchen and the adjoining family room offer tremendous views of the grounds. It’s a real delight to take in those views while sitting around the kitchen table for a snack or meal, or relaxing in the family room in front of the floor-to-ceiling stone fireplace. If you need a private refuge, a place to gather your thoughts or focus on work, the library/study is the perfect venue. From there you can step outside and experience all the natural grace of New England, enhanced with exquisite planting designs and impeccable landscape elements including an in-ground pool with waterfall and an expansive wooden deck. You’ll find you escape into a lush private retreat every time you step into the yard. Back inside, you can take one of two staircases from the kitchen and family room areas, or the beautiful front staircase, up to the second floor. A stunning master bedroom awaits with its double entry doors, fireplace, tray ceiling, his and hers fitted walk-in closets and large, luxurious master bath. You’ll also find three other spacious bedrooms, all with en suite baths, plus a wonderful second family room perfect for play, study or as a media room. The lower level of the home offers additional space for entertainment or hobbies, including a dark room and a potential wine cellar. Then, if you’re still looking to expand the square footage, take a look at the third floor, where 970 square feet of space is ready to finish. Importantly, this enchanting property is located about 2 miles from Wilton’s town center and top-rated schools, within easy commuting distance of New York City. The home is truly a rare find and the perfect place to call home.
This property is off market, which means it's not currently listed for sale or rent on Zillow. This may be different from what's available on other websites or public sources.

