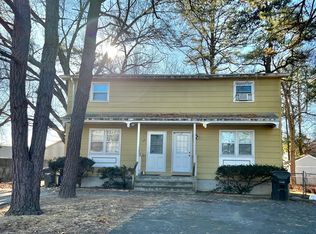Exceptional opportunity! Remodeled home at an affordable price! This beautiful home has everything today's buyer is searching for! Exterior features include an upgraded roof, vinyl siding, replacement windows, a level clear fenced yard and a double wide, deep driveway to accommodate a large family or guests. The interior will WOW you! Open floor plan with lots of hardwood flooring, large living room with a bay window bringing in lots of sunlight. Dining room open to the remodeled kitchen which features new cabinets, counters and ceramic back splash outfitted with new stainless appliances! There is a 1st floor bedroom and 1st floor full bath! 2 additional bedrooms with a half bath on the 2nd floor. All of the bedrooms are large. The mechanicals are sound as well with a newer gas heating system and upgraded electric. Open House Sunday July 21st 12 noon til 1:30pm!
This property is off market, which means it's not currently listed for sale or rent on Zillow. This may be different from what's available on other websites or public sources.
