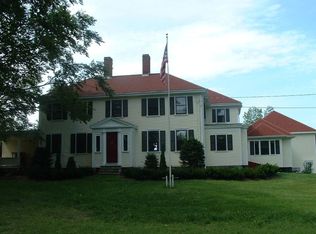Closed
Listed by:
Doreen R Soares,
Redfin Corporation 603-733-4257
Bought with: Keller Williams Realty Evolution
$1,100,000
65 Drinkwater Road, Hampton Falls, NH 03844
4beds
2,823sqft
Single Family Residence
Built in 1972
2.04 Acres Lot
$1,111,100 Zestimate®
$390/sqft
$5,162 Estimated rent
Home value
$1,111,100
$1.04M - $1.18M
$5,162/mo
Zestimate® history
Loading...
Owner options
Explore your selling options
What's special
As you follow the brick pathway and enter this home you will see that charm meets convenience in this delightful sanctuary boasting with an abundance of natural light dancing through-out. The first floor features an open concept kitchen with quartz counters, stainless appliances and eating area. The floor plan is perfect for family gatherings and room for all including a formal dining room, spacious living room with a beautiful wood burning fireplace and the front to back family room with a cozy fireplace. Off the family room you can enjoy your morning coffee on the screened-in porch or stone patio while embracing the tranquility of your backyard oasis and private retreat. Take in the beautiful finishes featuring custom milled windows, crown molding & wainscoting. This home also includes modern amenities including a central vacuum system for effortless cleaning and an automatic propane generator for peace of mind during power outages. The first floor also includes a half bath, laundry and mud-room. The second floor features a large primary suite with walk-in shower, 3 additional bedrooms and a full bath. There is also a bonus walk-in attic space used for storage. The walk-out basement includes a nicely finished den or office and a cozy woodstove. The basement also provides ample storage space. The chandelier in the kitchen over the table does not convey. Schedule your showing today! Showings begin at the open House Friday April 19, 4-6 April 21, 10-12
Zillow last checked: 8 hours ago
Listing updated: June 10, 2024 at 10:08am
Listed by:
Doreen R Soares,
Redfin Corporation 603-733-4257
Bought with:
Michelle Draper
Keller Williams Realty Evolution
Source: PrimeMLS,MLS#: 4991945
Facts & features
Interior
Bedrooms & bathrooms
- Bedrooms: 4
- Bathrooms: 3
- Full bathrooms: 1
- 3/4 bathrooms: 1
- 1/2 bathrooms: 1
Heating
- Oil, Hot Water
Cooling
- None
Appliances
- Included: Dishwasher, Dryer, Microwave, Gas Range, Refrigerator, Washer
- Laundry: 1st Floor Laundry
Features
- Dining Area, Kitchen Island, Kitchen/Dining, Primary BR w/ BA, Natural Light
- Flooring: Hardwood, Tile
- Basement: Concrete,Daylight,Partially Finished,Walkout,Walk-Out Access
- Number of fireplaces: 2
- Fireplace features: 2 Fireplaces, Wood Stove Hook-up
Interior area
- Total structure area: 4,117
- Total interior livable area: 2,823 sqft
- Finished area above ground: 2,722
- Finished area below ground: 101
Property
Parking
- Total spaces: 2
- Parking features: Paved
- Garage spaces: 2
Features
- Levels: Two
- Stories: 2
- Patio & porch: Patio
- Waterfront features: Stream
- Frontage length: Road frontage: 250
Lot
- Size: 2.04 Acres
- Features: Country Setting, Hilly, Level
Details
- Parcel number: HMPFM4B70L1
- Zoning description: Residential
Construction
Type & style
- Home type: SingleFamily
- Architectural style: Colonial
- Property subtype: Single Family Residence
Materials
- Wood Frame
- Foundation: Concrete
- Roof: Shingle
Condition
- New construction: No
- Year built: 1972
Utilities & green energy
- Electric: 200+ Amp Service
- Sewer: 1000 Gallon, Septic Tank
- Utilities for property: Cable, Propane
Community & neighborhood
Location
- Region: Hampton Falls
Other
Other facts
- Road surface type: Paved
Price history
| Date | Event | Price |
|---|---|---|
| 6/10/2024 | Sold | $1,100,000+12.4%$390/sqft |
Source: | ||
| 5/22/2024 | Contingent | $979,000$347/sqft |
Source: | ||
| 4/18/2024 | Listed for sale | $979,000+106.1%$347/sqft |
Source: | ||
| 9/1/2015 | Sold | $475,000$168/sqft |
Source: Public Record Report a problem | ||
Public tax history
| Year | Property taxes | Tax assessment |
|---|---|---|
| 2024 | $11,943 +10.6% | $834,000 |
| 2023 | $10,800 +8.7% | $834,000 +76.2% |
| 2022 | $9,935 -1.8% | $473,300 -0.1% |
Find assessor info on the county website
Neighborhood: 03844
Nearby schools
GreatSchools rating
- 8/10Lincoln Akerman SchoolGrades: K-8Distance: 1.3 mi
- 6/10Winnacunnet High SchoolGrades: 9-12Distance: 3 mi
Schools provided by the listing agent
- Elementary: Lincoln Akerman School
- Middle: Lincoln Akerman School
- High: Winnacunnet High School
Source: PrimeMLS. This data may not be complete. We recommend contacting the local school district to confirm school assignments for this home.
Get a cash offer in 3 minutes
Find out how much your home could sell for in as little as 3 minutes with a no-obligation cash offer.
Estimated market value$1,111,100
Get a cash offer in 3 minutes
Find out how much your home could sell for in as little as 3 minutes with a no-obligation cash offer.
Estimated market value
$1,111,100
