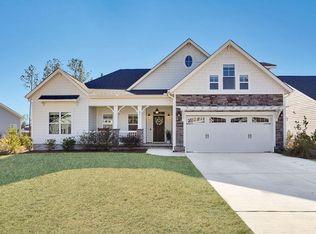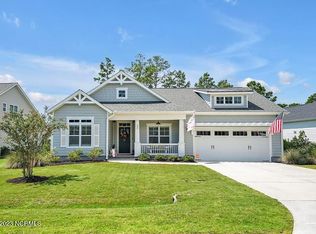Welcome to your new home, tucked within the placid neighborhood of Canter Crest, a quiet 39 home community in the heart of Hampstead. This Bill Clark built home is the Helmsley floor plan, which features 4 bedrooms, 3 full baths, a large flex space and a yard tailored for the leisure lover. This property greets guests with a friendly rocking chair front porch and coastal cottage styling. The front door opens onto richly colored LVP flooring that runs throughout the primary living area and blends beautifully with visually appealing judges panels. The main floor boasts a dining room, open floor plan, great room with 11' ceilings, gas fireplace, three bedrooms including a first floor primary owner's bedroom suite, custom built-in shelving, a custom window seat, and more. Serve dishes made from your own fruit trees and garden beds, in a thoroughly modern kitchen outfitted with stunning quartz countertops, breakfast bar, and tile backsplash. The real showstopper here is the incredible backyard living space. Imagine morning coffee on the screened porch, afternoon hammock naps beneath the custom built pergola, and evenings spent with friends gathered around the hardscaped fire pit area. All this plus a two-car garage, additional upstairs living space, an upstairs guest room, full bathroom, and walk in attic storage, this home is your best next move. Request your private tour today and get ready to start making memories to last a lifetime!
This property is off market, which means it's not currently listed for sale or rent on Zillow. This may be different from what's available on other websites or public sources.

