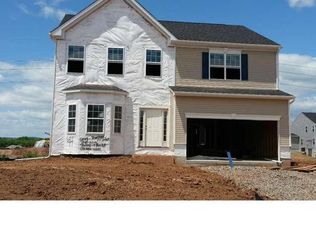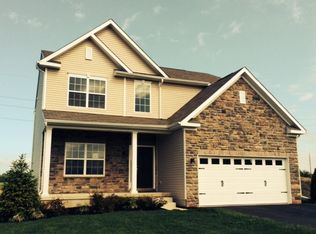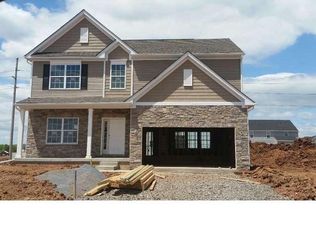Looking for a new home in Cobblestone Crossing? This is the final lot and is being sold as a finished package. The gorgeous farmhouse style features a full porch, stone, and two dormers. Enter the Walnut Grove, the perfect home for anyone who loves open concept, but also wants a separate space. The first floor has 9ft ceilings, hardwood floors throughout, and a powder room. Check out this kitchen, filled with stainless steel GE appliances, 42in Century Kitchens Cabinetry, soft close doors and drawers, granite countertops, and an island with seating. Off the kitchen is a large walk-in pantry and laundry room. This true open concept has a dining area that flows into the family room- you can see from one side of the house to the other. For a little seclusion, a flex space that could be used as an office or study is located next to the 2-story foyer. Upstairs you will find four bedrooms, total, and a hall bath with a double vanity with a marble top. The spacious Master Bedroom includes two walk-in closets and a Master bath. Master bath features a walk-in 5 ft shower with stylish tile wall. What a bonus that this home comes complete with over 900 sqft of additional living space in the finished basement. The nice sized 2 car garage with door openers completes this spacious find in a neighborhood setting.
This property is off market, which means it's not currently listed for sale or rent on Zillow. This may be different from what's available on other websites or public sources.


