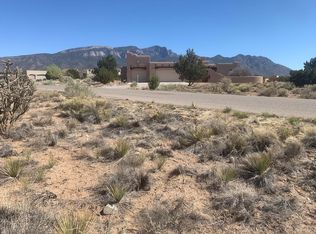This property is off market, which means it's not currently listed for sale or rent on Zillow. This may be different from what's available on other websites or public sources.
Off market
Street View
Zestimate®
$961,400
65 Desert Mountain Rd, Placitas, NM 87043
3beds
3,414sqft
Detached
Built in 2005
1.6 Acres Lot
$961,400 Zestimate®
$282/sqft
$4,197 Estimated rent
Home value
$961,400
$904,000 - $1.02M
$4,197/mo
Zestimate® history
Loading...
Owner options
Explore your selling options
What's special
Facts & features
Interior
Bedrooms & bathrooms
- Bedrooms: 3
- Bathrooms: 3
- Full bathrooms: 2
- 1/2 bathrooms: 1
- Main level bedrooms: 3
Heating
- Forced air, Radiant
Appliances
- Included: Dishwasher, Dryer, Garbage disposal, Microwave, Refrigerator, Washer
- Laundry: Washer Hookup, Service Room, Dryer H/U
Features
- Ceiling Fan(s), Intercom, Kitchen Island, Pantry, Walk-In Closet(s), Separate Shower, Great Room, Beamed Ceilings, Foyer, Breakfast Nook, Alarm System, Bar In Kitchen, MB Jetted Tub, Study/Office, Water Closet(s), Built-In Bookcase, Dining Room Front, Formal DR, Split MBR, Separate Entrance, Jack and Jill Bath, MB His/Her, Skylights(s)
- Flooring: Tile, Hardwood
- Windows: Skylight(s), Wood Frames, Thermal-Double Pane
- Has fireplace: Yes
- Fireplace features: Gas Log, Glass Doors, Custom
Interior area
- Total interior livable area: 3,414 sqft
Property
Accessibility
- Accessibility features: Unknown
Features
- Patio & porch: Patio, Covered, Other
- Exterior features: Stucco
Lot
- Size: 1.60 Acres
- Features: Views, Paved
Details
- Additional structures: Tennis Court(s)
- Parcel number: R089022
- Zoning: 29-029
Construction
Type & style
- Home type: SingleFamily
- Architectural style: Custom
- Property subtype: Detached
Materials
- Roof: Tile
Condition
- Year built: 2005
Details
- Builder name: Ltd., The Next Level Builders
Utilities & green energy
- Water: Public
Community & neighborhood
Location
- Region: Placitas
HOA & financial
HOA
- Has HOA: Yes
- HOA fee: $4 monthly
- Amenities included: Common Area
- Services included: Common Area
Other
Other facts
- Flooring: Wood, Tile, No Carpet
- ViewYN: true
- WaterSource: Public
- Heating: Forced Air, Radiant, Zoned
- RoadSurfaceType: Paved
- Roof: Tile, Flat, Pitched
- Appliances: Dishwasher, Refrigerator, Disposal, Convection Oven, Dryer, Microwave, Washer, Cooktop, Range Hood, Water Softener Owned, Dryer H/U, Washer H/U
- InteriorFeatures: Ceiling Fan(s), Intercom, Kitchen Island, Pantry, Walk-In Closet(s), Separate Shower, Great Room, Beamed Ceilings, Foyer, Breakfast Nook, Alarm System, Bar In Kitchen, MB Jetted Tub, Study/Office, Water Closet(s), Built-In Bookcase, Dining Room Front, Formal DR, Split MBR, Separate Entrance, Jack and Jill Bath, MB His/Her, Skylights(s)
- GarageYN: true
- HeatingYN: true
- CoolingYN: true
- PatioAndPorchFeatures: Patio, Covered, Other
- StructureType: Detached
- BusinessType: Residential
- ConstructionMaterials: Frame, Stucco
- BedroomsPossible: 0
- ParkingFeatures: Storage, Oversized, Workshop in Garage
- FireplaceFeatures: Gas Log, Glass Doors, Custom
- AssociationFeeIncludes: Common Area
- AssociationYN: Yes
- LivingAreaSource: Floorplan
- LotFeatures: Views, Paved
- LaundryFeatures: Washer Hookup, Service Room, Dryer H/U
- WindowFeatures: Skylight(s), Wood Frames, Thermal-Double Pane
- AssociationAmenities: Common Area
- Cooling: Multi Units, Refrigerated, Heat/Cooling Comb(G)
- OtherStructures: Tennis Court(s)
- MainLevelBedrooms: 3
- FireplacesTotal: 2.00
- PropertySubType: Detached
- FireplaceYN: Yes
- RoomBedroom2Level: Main
- RoomBedroom3Level: Main
- RoomDiningRoomLevel: Main
- RoomKitchenLevel: Main
- RoomLivingRoomLevel: Main
- LotDimensionsSource: Survey
- BuilderName: Ltd., The Next Level Builders
- BuildingFeatures: Office, Bedroom 2, Bedroom 3, Dining Room, Family Room, Kitchen, Master Bedroom, Bedroom 5
- RoomMasterBedroomLevel: Main
- ExteriorFeatures: Courtyard, Walled Backyard, Patio Combination, Patio Open, Patio Covered, Walled Front, Gas Stub Out, Front and Back, Bubble Drip (G), Xeriscape, SW Natural Ldscp (G)
- ArchitecturalStyle: Custom
- DirectionFaces: Southwest
- AccessibilityFeatures: Unknown
- LotSizeSource: Public Records
- Zoning: 29-029
- AvailabilityDate: 2019-05-17
- CoveredSpaces: 3.00
- Available date: 05/17/2019
- Road surface type: Paved
Price history
| Date | Event | Price |
|---|---|---|
| 12/16/2022 | Sold | -- |
Source: | ||
| 11/12/2022 | Pending sale | $875,000$256/sqft |
Source: | ||
| 11/1/2022 | Listed for sale | $875,000+31.6%$256/sqft |
Source: | ||
| 6/27/2019 | Sold | -- |
Source: | ||
| 6/12/2019 | Pending sale | $665,000$195/sqft |
Source: Platinum Properties & Invst. #944799 Report a problem | ||
Public tax history
Tax history is unavailable.
Find assessor info on the county website
Neighborhood: 87043
Nearby schools
GreatSchools rating
- 7/10Placitas Elementary SchoolGrades: PK-5Distance: 4.4 mi
- 7/10Bernalillo Middle SchoolGrades: 6-8Distance: 2.8 mi
- 4/10Bernalillo High SchoolGrades: 9-12Distance: 2.1 mi
Schools provided by the listing agent
- Elementary: Placitas
Source: The MLS. This data may not be complete. We recommend contacting the local school district to confirm school assignments for this home.
Get a cash offer in 3 minutes
Find out how much your home could sell for in as little as 3 minutes with a no-obligation cash offer.
Estimated market value
$961,400
