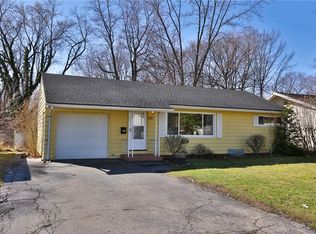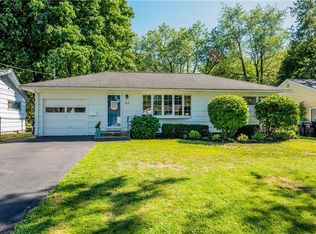Closed
$185,000
65 Del Rio Ln, Rochester, NY 14622
2beds
1,230sqft
Single Family Residence
Built in 1988
10,018.8 Square Feet Lot
$243,900 Zestimate®
$150/sqft
$2,484 Estimated rent
Home value
$243,900
$224,000 - $263,000
$2,484/mo
Zestimate® history
Loading...
Owner options
Explore your selling options
What's special
Say hello to 65 Del Rio Lane.. located on a deep, private wooded lot, you’ll want to call this home. This charming ranch welcomes you w/ an impressive front porch & warm curb appeal. Located in the heart of Irondequoit & nestled in a quiet location, enjoy 1st floor living at its finest! Step into a bright open foyer leading to a spacious living room, boasting tons of natural light. Freshly painted w/ modern decor & open floor concept! Boasting 2 large bedrooms w/ closets, 2 full baths & 1st floor laundry! Nothing to do but move in. Did I mention the spacious wrap around kitchen adding tons of cabinetry, storage & countertop space! (YES, appliances stay!) Sliding glass doors overlook the park like backyard with expansive deck. Imagine soaking up summer sun & relaxation, entertaining family & friends & all in the privacy of your very own backyard oasis. Downstairs, find a full, dry basement offering ample space w/ endless possibilities…Just awaiting your finishing touch. Solid, well maintained mechanics, AC & attached garage for all your storage needs. Don’t miss your chance to make this home yours. Delayed negotiations to Monday June 24th @ 10am. Make life of offer good for 24 hours
Zillow last checked: 8 hours ago
Listing updated: August 22, 2024 at 07:16am
Listed by:
Adrienne Lee DeFazio 585-750-3402,
Blue Arrow Real Estate
Bought with:
Adrienne Lee DeFazio, 10401338223
Blue Arrow Real Estate
Source: NYSAMLSs,MLS#: R1544080 Originating MLS: Rochester
Originating MLS: Rochester
Facts & features
Interior
Bedrooms & bathrooms
- Bedrooms: 2
- Bathrooms: 2
- Full bathrooms: 2
- Main level bathrooms: 2
- Main level bedrooms: 2
Heating
- Gas, Forced Air
Cooling
- Central Air
Appliances
- Included: Dryer, Dishwasher, Exhaust Fan, Electric Oven, Electric Range, Disposal, Gas Water Heater, Microwave, Refrigerator, Range Hood, Washer
- Laundry: Main Level
Features
- Ceiling Fan(s), Den, Entrance Foyer, Eat-in Kitchen, Separate/Formal Living Room, Kitchen/Family Room Combo, Bedroom on Main Level
- Flooring: Carpet, Laminate, Tile, Varies
- Basement: Full
- Has fireplace: No
Interior area
- Total structure area: 1,230
- Total interior livable area: 1,230 sqft
Property
Parking
- Total spaces: 1
- Parking features: Attached, Garage
- Attached garage spaces: 1
Features
- Levels: One
- Stories: 1
- Patio & porch: Deck
- Exterior features: Blacktop Driveway, Deck
Lot
- Size: 10,018 sqft
- Dimensions: 80 x 125
- Features: Near Public Transit, Residential Lot, Wooded
Details
- Parcel number: 2634000920600002066200
- Special conditions: Standard
Construction
Type & style
- Home type: SingleFamily
- Architectural style: Ranch
- Property subtype: Single Family Residence
Materials
- Vinyl Siding
- Foundation: Block
- Roof: Asphalt
Condition
- Resale
- Year built: 1988
Utilities & green energy
- Electric: Circuit Breakers, Fuses
- Sewer: Connected
- Water: Connected, Public
- Utilities for property: Cable Available, High Speed Internet Available, Sewer Connected, Water Connected
Community & neighborhood
Location
- Region: Rochester
- Subdivision: Newport
Other
Other facts
- Listing terms: Cash,Conventional,FHA,VA Loan
Price history
| Date | Event | Price |
|---|---|---|
| 8/8/2024 | Sold | $185,000+27.7%$150/sqft |
Source: | ||
| 6/29/2024 | Pending sale | $144,900$118/sqft |
Source: | ||
| 6/17/2024 | Listed for sale | $144,900+56.6%$118/sqft |
Source: | ||
| 9/18/2001 | Sold | $92,500$75/sqft |
Source: Public Record Report a problem | ||
Public tax history
| Year | Property taxes | Tax assessment |
|---|---|---|
| 2024 | -- | $227,000 |
| 2023 | -- | $227,000 +87.3% |
| 2022 | -- | $121,200 |
Find assessor info on the county website
Neighborhood: 14622
Nearby schools
GreatSchools rating
- NAIvan L Green Primary SchoolGrades: PK-2Distance: 0.6 mi
- 3/10East Irondequoit Middle SchoolGrades: 6-8Distance: 0.7 mi
- 6/10Eastridge Senior High SchoolGrades: 9-12Distance: 0.4 mi
Schools provided by the listing agent
- District: East Irondequoit
Source: NYSAMLSs. This data may not be complete. We recommend contacting the local school district to confirm school assignments for this home.

