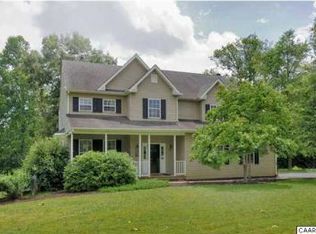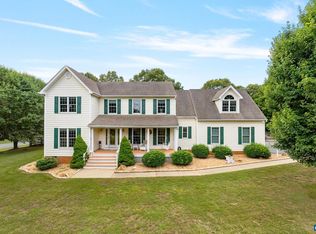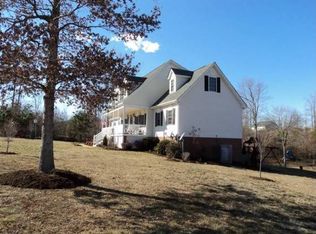Closed
$437,500
65 Deerview Rd, Keswick, VA 22947
4beds
2,814sqft
Single Family Residence
Built in 2001
1.5 Acres Lot
$555,000 Zestimate®
$155/sqft
$3,266 Estimated rent
Home value
$555,000
$522,000 - $588,000
$3,266/mo
Zestimate® history
Loading...
Owner options
Explore your selling options
What's special
OPEN HOUSE Saturday, January 7 and Sunday, January 8 from 1-3pm. This custom designed, stately Modern Colonial Style Home is on market for the first time (see doc's for House Plans). Located in desirable Louisa County, this single owner property has a striking sun-room (currently used as the dining room) with bay window overlooking the Gothic Wooden Fenced back yard (8,200 sf) with access to the 300 sf deck. All ceilings downstairs are 9’. The light filled family room has two French doors on either side of the Mt. Vernon Mantel gas fireplace which leads to the 300 sf deck. The ground floor has a 250+ sf master bedroom with en-suite that features a large jetted tub, double vanity and walk in shower. The second floor has a smaller master with en-suite and two bedrooms with shared double vanity full bath. The second floor also has a large office space and a extra large bonus room for workouts and hobbies. The walls of the house are professionally painted in traditional colonial colors. Keswick Glen is characterized as a quiet, uncrowded, and wooded neighborhood where children can ride their bikes and owners walk their dogs in peace. Two types of high speed internet are available – Firefly and Bright Speed.
Zillow last checked: 8 hours ago
Listing updated: February 08, 2025 at 08:13am
Listed by:
BRAD WILLIAMS 434-989-7721,
NEXTHOME PREMIER PROPERTIES & ESTATES
Bought with:
ERICA GENTILE-HUSSAR, 0225243085
AVENUE REALTY, LLC
Source: CAAR,MLS#: 636952 Originating MLS: Charlottesville Area Association of Realtors
Originating MLS: Charlottesville Area Association of Realtors
Facts & features
Interior
Bedrooms & bathrooms
- Bedrooms: 4
- Bathrooms: 4
- Full bathrooms: 3
- 1/2 bathrooms: 1
- Main level bathrooms: 2
- Main level bedrooms: 1
Heating
- Heat Pump
Cooling
- Central Air
Appliances
- Included: Dishwasher, Electric Cooktop, Electric Range, Microwave, Refrigerator, Dryer, Washer
Features
- Jetted Tub, Primary Downstairs, Multiple Primary Suites, Walk-In Closet(s), Home Office, Kitchen Island, Vaulted Ceiling(s)
- Flooring: Carpet, Ceramic Tile, Linoleum
- Windows: Insulated Windows
- Has basement: No
- Has fireplace: Yes
- Fireplace features: Gas
Interior area
- Total structure area: 3,342
- Total interior livable area: 2,814 sqft
- Finished area above ground: 2,814
- Finished area below ground: 0
Property
Parking
- Total spaces: 2
- Parking features: Attached, Electricity, Garage, Garage Door Opener, Garage Faces Side
- Attached garage spaces: 2
Features
- Levels: Two
- Stories: 2
- Patio & porch: Concrete, Deck, Front Porch, Porch
- Exterior features: Fence
- Pool features: None
- Has spa: Yes
- Fencing: Partial
Lot
- Size: 1.50 Acres
- Features: Garden, Landscaped, Private
- Topography: Rolling
Details
- Parcel number: 34 12 67
- Zoning description: A-2 Agricultural General
Construction
Type & style
- Home type: SingleFamily
- Property subtype: Single Family Residence
Materials
- Stick Built
- Foundation: Brick/Mortar
- Roof: Architectural
Condition
- New construction: No
- Year built: 2001
Details
- Builder name: BEVINS CONSTRUCTION
Utilities & green energy
- Sewer: Septic Tank
- Water: Private, Well
- Utilities for property: Cable Available, Fiber Optic Available
Community & neighborhood
Location
- Region: Keswick
- Subdivision: GREEN SPRING ESTATES
Price history
| Date | Event | Price |
|---|---|---|
| 2/24/2023 | Sold | $437,500-0.5%$155/sqft |
Source: | ||
| 1/20/2023 | Pending sale | $439,500$156/sqft |
Source: | ||
| 1/6/2023 | Price change | $439,500-4.4%$156/sqft |
Source: | ||
| 12/1/2022 | Listed for sale | $459,500$163/sqft |
Source: | ||
Public tax history
| Year | Property taxes | Tax assessment |
|---|---|---|
| 2024 | $3,604 +0.2% | $500,600 +0.2% |
| 2023 | $3,598 | $499,700 +14.6% |
| 2022 | -- | $436,200 +17.7% |
Find assessor info on the county website
Neighborhood: 22947
Nearby schools
GreatSchools rating
- 6/10Moss-Nuckols Elementary SchoolGrades: PK-5Distance: 11.6 mi
- 7/10Louisa County Middle SchoolGrades: 6-8Distance: 19.8 mi
- 8/10Louisa County High SchoolGrades: 9-12Distance: 20.1 mi
Schools provided by the listing agent
- Elementary: Moss-Nuckols
- Middle: Louisa
- High: Louisa
Source: CAAR. This data may not be complete. We recommend contacting the local school district to confirm school assignments for this home.

Get pre-qualified for a loan
At Zillow Home Loans, we can pre-qualify you in as little as 5 minutes with no impact to your credit score.An equal housing lender. NMLS #10287.
Sell for more on Zillow
Get a free Zillow Showcase℠ listing and you could sell for .
$555,000
2% more+ $11,100
With Zillow Showcase(estimated)
$566,100

