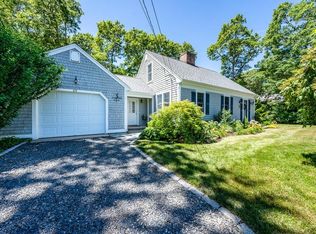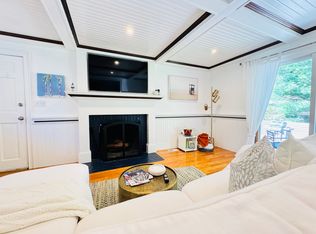Sold for $890,000 on 10/24/24
$890,000
65 Deerfield Road, Osterville, MA 02655
3beds
2,061sqft
Single Family Residence
Built in 1979
0.25 Acres Lot
$927,900 Zestimate®
$432/sqft
$3,057 Estimated rent
Home value
$927,900
$835,000 - $1.03M
$3,057/mo
Zestimate® history
Loading...
Owner options
Explore your selling options
What's special
Deerfield Darling! Beautifully updated Cape-style home, turnkey opportunity. Tastefully renovated in 2010, this lovely home offers better-than-new amenities. Tiled Entry with bead-board, Sink, and Laundry hook-up. Granite Kitchen with newer appliances and charming Fireplace. Dining area features Andersen slider to the large Bluestone Patio. Bright Living Room with hardwood floors, crown moldings, and mini-split Air Conditioning. Convenient 1st Floor Bedroom with Full Tile Bath. Second floor offers 2 additional Bedrooms, and another nicely updated Tile Bathroom. The Full Basement is clean as a whistle, with a large finished Den/Family Room. New boiler in 2017, hot water heater in 2016. Roof in 2014. Tilt-out Andersen windows throughout. Gorgeous gardens, lovely outdoor and patio space, and a great Outdoor Shower. Irrigation. Impeccably maintained home in an excellent location, available fully furnished.
Zillow last checked: 8 hours ago
Listing updated: October 24, 2024 at 09:14am
Listed by:
Chuck Tuttle 508-367-8800,
William Raveis Real Estate & Home Services
Bought with:
Buyer Unrepresented
cci.UnrepBuyer
Source: CCIMLS,MLS#: 22403830
Facts & features
Interior
Bedrooms & bathrooms
- Bedrooms: 3
- Bathrooms: 2
- Full bathrooms: 2
- Main level bathrooms: 1
Primary bedroom
- Description: Flooring: Wood
- Features: Closet
- Level: First
Bedroom 2
- Description: Flooring: Carpet
- Features: Bedroom 2, Closet
- Level: Second
Bedroom 3
- Description: Flooring: Carpet
- Features: Bedroom 3, Closet
- Level: Second
Kitchen
- Description: Countertop(s): Granite,Fireplace(s): Wood Burning,Flooring: Wood
- Features: Recessed Lighting
- Level: First
Living room
- Description: Flooring: Wood
- Features: Living Room
- Level: First
Heating
- Hot Water
Cooling
- Has cooling: Yes
Appliances
- Included: Dishwasher, Refrigerator, Microwave, Gas Water Heater
Features
- Recessed Lighting, Pantry, Mud Room, Linen Closet
- Flooring: Wood, Carpet, Tile
- Basement: Bulkhead Access,Interior Entry,Full,Finished
- Number of fireplaces: 1
- Fireplace features: Wood Burning
Interior area
- Total structure area: 2,061
- Total interior livable area: 2,061 sqft
Property
Parking
- Total spaces: 4
- Parking features: Garage - Attached, Open
- Attached garage spaces: 1
- Has uncovered spaces: Yes
Features
- Stories: 2
- Entry location: First Floor
- Exterior features: Outdoor Shower, Private Yard, Underground Sprinkler
Lot
- Size: 0.25 Acres
- Features: Marina, House of Worship, Near Golf Course, Shopping, Public Tennis, Cleared, Level, South of Route 28
Details
- Parcel number: 166081
- Zoning: RC
- Special conditions: None
Construction
Type & style
- Home type: SingleFamily
- Property subtype: Single Family Residence
Materials
- Shingle Siding
- Foundation: Poured
- Roof: Asphalt, Pitched
Condition
- Updated/Remodeled, Actual
- New construction: No
- Year built: 1979
- Major remodel year: 2010
Utilities & green energy
- Sewer: Septic Tank
Community & neighborhood
Location
- Region: Osterville
Other
Other facts
- Listing terms: Cash
- Road surface type: Paved
Price history
| Date | Event | Price |
|---|---|---|
| 10/24/2024 | Sold | $890,000-5.3%$432/sqft |
Source: | ||
| 9/17/2024 | Pending sale | $940,000$456/sqft |
Source: | ||
| 9/3/2024 | Price change | $940,000-3.6%$456/sqft |
Source: | ||
| 8/12/2024 | Listed for sale | $975,000+99%$473/sqft |
Source: | ||
| 2/13/2013 | Sold | $490,000-1.8%$238/sqft |
Source: | ||
Public tax history
| Year | Property taxes | Tax assessment |
|---|---|---|
| 2025 | $5,911 +7.4% | $730,700 +3.6% |
| 2024 | $5,506 +2.5% | $705,000 +9.4% |
| 2023 | $5,373 +12.2% | $644,300 +29.7% |
Find assessor info on the county website
Neighborhood: Osterville
Nearby schools
GreatSchools rating
- 3/10Barnstable United Elementary SchoolGrades: 4-5Distance: 1.9 mi
- 4/10Barnstable High SchoolGrades: 8-12Distance: 2.8 mi
- 7/10West Villages Elementary SchoolGrades: K-3Distance: 2 mi
Schools provided by the listing agent
- District: Barnstable
Source: CCIMLS. This data may not be complete. We recommend contacting the local school district to confirm school assignments for this home.

Get pre-qualified for a loan
At Zillow Home Loans, we can pre-qualify you in as little as 5 minutes with no impact to your credit score.An equal housing lender. NMLS #10287.
Sell for more on Zillow
Get a free Zillow Showcase℠ listing and you could sell for .
$927,900
2% more+ $18,558
With Zillow Showcase(estimated)
$946,458
