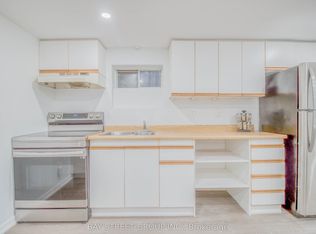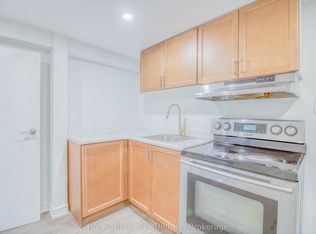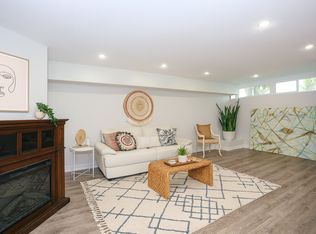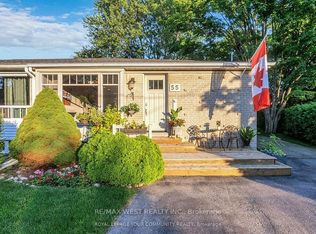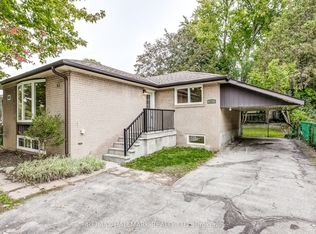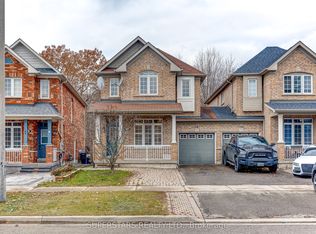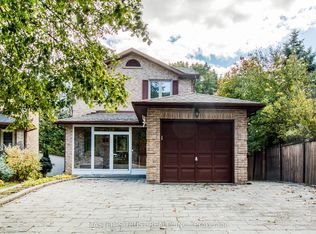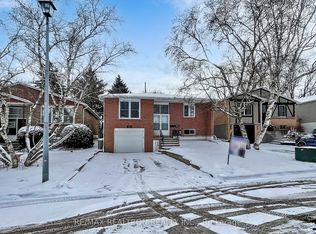Best Opportunity To The First Home Buyer Or Investors,3 Self-Contained Units, Upgraded Spacious 4 Bedrooms with Two Bathrooms on Ground floor. 2 X 1 Bedroom Basement In-Law Suites, pot lights throughout the whole house, Large Above Grade Windows And Separate Side Entrance. POTENTIAL RENTAL INCOMEs, Move-In Or Rent! Private Laundry Room For Main Level And Shared Laundry Room In Basement. No House on back side. Very Stable Neighborhood, Step To Yonge St. Transit, Top Schools(Regency Acres P.S, G.W.William S.S, Cardinal Carter S.S), Parks
For sale
C$999,900
65 Davis Rd, Aurora, ON L4G 2B4
6beds
4baths
Single Family Residence
Built in ----
4,320 Square Feet Lot
$-- Zestimate®
C$--/sqft
C$-- HOA
What's special
Large above grade windowsSeparate side entrancePrivate laundry roomShared laundry room
- 42 days |
- 18 |
- 0 |
Zillow last checked: 8 hours ago
Listing updated: October 31, 2025 at 12:47pm
Listed by:
BAY STREET GROUP INC.
Source: TRREB,MLS®#: N12494522 Originating MLS®#: Toronto Regional Real Estate Board
Originating MLS®#: Toronto Regional Real Estate Board
Facts & features
Interior
Bedrooms & bathrooms
- Bedrooms: 6
- Bathrooms: 4
Primary bedroom
- Level: Ground
- Dimensions: 4 x 3.2
Bedroom
- Level: Basement
- Dimensions: 3 x 2.8
Bedroom
- Level: Basement
- Dimensions: 2.2 x 2.4
Bedroom 2
- Level: Ground
- Dimensions: 3.7 x 2.8
Bedroom 3
- Level: Ground
- Dimensions: 3.4 x 2.8
Bedroom 4
- Level: Ground
- Dimensions: 3.7 x 2.8
Kitchen
- Level: Ground
- Dimensions: 3.6 x 3.5
Kitchen
- Level: Basement
- Dimensions: 3.5 x 3.2
Kitchen
- Level: Basement
- Dimensions: 3.5 x 3.2
Living room
- Level: Basement
- Dimensions: 3.5 x 3.2
Living room
- Level: Basement
- Dimensions: 3 x 2.8
Living room
- Level: Ground
- Dimensions: 6.3 x 4.22
Heating
- Forced Air, Gas
Cooling
- Central Air
Features
- Flooring: Carpet Free
- Basement: Apartment,Separate Entrance
- Has fireplace: No
Interior area
- Living area range: 1100-1500 null
Property
Parking
- Total spaces: 4
- Parking features: Available
Features
- Pool features: None
Lot
- Size: 4,320 Square Feet
Construction
Type & style
- Home type: SingleFamily
- Architectural style: Bungalow
- Property subtype: Single Family Residence
Materials
- Brick
- Foundation: Brick, Concrete Block
- Roof: Asphalt Shingle
Utilities & green energy
- Sewer: Sewer
Community & HOA
Location
- Region: Aurora
Financial & listing details
- Annual tax amount: C$4,369
- Date on market: 10/31/2025
BAY STREET GROUP INC.
By pressing Contact Agent, you agree that the real estate professional identified above may call/text you about your search, which may involve use of automated means and pre-recorded/artificial voices. You don't need to consent as a condition of buying any property, goods, or services. Message/data rates may apply. You also agree to our Terms of Use. Zillow does not endorse any real estate professionals. We may share information about your recent and future site activity with your agent to help them understand what you're looking for in a home.
Price history
Price history
Price history is unavailable.
Public tax history
Public tax history
Tax history is unavailable.Climate risks
Neighborhood: L4G
Nearby schools
GreatSchools rating
No schools nearby
We couldn't find any schools near this home.
- Loading
