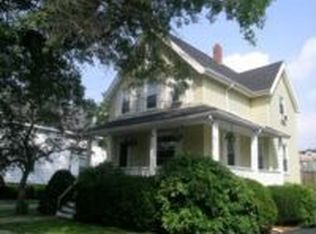Welcome to your dream home! This newly renovated 3 bed, 2 full bath home is a fantastic mix of old and new and designer built! A stained glass window welcomes you and provides tons of light as you enter the beautiful foyer. This open floor plan home has a brand new kitchen with quartz counters, dual colored cabinets & stainless steel appliances. The kitchen opens up to a large dining area and living room with a wood burning fireplace. Gorgeous rich dark wood floors are found in living room, dining and bedrooms. Two brand new baths with all modern finishes and designer tile. A private laundry area. All electrical & plumbing have been updated. Nest heating on both 1st and 2nd floor. This home also has Central Air!!! Gorgeous green flat back yard for the kids & dog to play or to just relax. Potential for large 4th bedroom on top floor. A new covered deck off kitchen to sit and relax in your yard or watch the kids. A lovely tiled mudroom too. Nearby to Wyoming Station and Oak Grove.
This property is off market, which means it's not currently listed for sale or rent on Zillow. This may be different from what's available on other websites or public sources.
