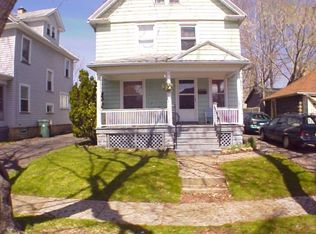Closed
$160,000
65 Cutler St, Rochester, NY 14621
4beds
2,005sqft
Single Family Residence
Built in 1910
4,486.68 Square Feet Lot
$192,200 Zestimate®
$80/sqft
$2,073 Estimated rent
Home value
$192,200
$177,000 - $209,000
$2,073/mo
Zestimate® history
Loading...
Owner options
Explore your selling options
What's special
This 2005 sq. ft. gem of a home is full of light, and boasts 4 second-floor bedrooms and 2-1/2 bathrooms! The large, carpeted finished attic serves as an extra sleeping or recreation space, as does the large, finished basement, which contains the second full bathroom, laundry room, closet, and workroom. Tons of storage throughout the house, including numerous accessible attic crawl spaces. The kitchen possesses oak cabinetry, Corian countertops, ceramic tile floors, & a picture window. Custom built breakfast bar with drawers for storage. The dining room and living room (lovely bay window) have white oak hardwood floors, & the 2nd floor rooms have refinished hardwoods 2019. There is a large yard, & detached garage with plenty of shelving. Vinyl replacement windows have been replaced through-out the entire home, roof replaced in 2008, block basement windows, a new 40-gallon water heater (2020), fully rebuilt Carrier Weathermaker furnace (2020). Enjoy your summers under your fully automated retractable awning installed in 2021. Newly installed 6-inch gutters & Leaf Relief in 2022. Lots to love here. Delayed showings until 3-16 at 10am. Delayed Neg, all offers due 3/20 at Noon.
Zillow last checked: 8 hours ago
Listing updated: May 01, 2023 at 08:29am
Listed by:
Anthony M. Wynn 585-589-5700,
Peter Snell REALTORS
Bought with:
Courtney Crandall, 10301224052
Howard Hanna
Source: NYSAMLSs,MLS#: R1459200 Originating MLS: Rochester
Originating MLS: Rochester
Facts & features
Interior
Bedrooms & bathrooms
- Bedrooms: 4
- Bathrooms: 3
- Full bathrooms: 2
- 1/2 bathrooms: 1
- Main level bathrooms: 1
Heating
- Electric, Gas, Baseboard, Forced Air
Appliances
- Included: Dryer, Dishwasher, Exhaust Fan, Gas Oven, Gas Range, Gas Water Heater, Microwave, Refrigerator, Range Hood, Washer
- Laundry: In Basement
Features
- Attic, Breakfast Bar, Ceiling Fan(s), Separate/Formal Dining Room, Entrance Foyer, Pantry, Solid Surface Counters, Window Treatments, Workshop
- Flooring: Ceramic Tile, Hardwood, Tile, Varies, Vinyl
- Windows: Drapes
- Basement: Full,Finished
- Has fireplace: No
Interior area
- Total structure area: 2,005
- Total interior livable area: 2,005 sqft
Property
Parking
- Total spaces: 1.5
- Parking features: Detached, Garage
- Garage spaces: 1.5
Accessibility
- Accessibility features: Accessible Doors
Features
- Patio & porch: Enclosed, Porch
- Exterior features: Awning(s), Blacktop Driveway, Concrete Driveway
Lot
- Size: 4,486 sqft
- Dimensions: 40 x 110
- Features: Near Public Transit, Residential Lot
Details
- Parcel number: 26140009169000010590000000
- Special conditions: Standard
Construction
Type & style
- Home type: SingleFamily
- Architectural style: Colonial
- Property subtype: Single Family Residence
Materials
- Vinyl Siding, Copper Plumbing, PEX Plumbing
- Foundation: Block
- Roof: Asphalt,Shingle
Condition
- Resale
- Year built: 1910
Utilities & green energy
- Electric: Circuit Breakers
- Sewer: Connected
- Water: Connected, Public
- Utilities for property: Cable Available, Sewer Connected, Water Connected
Community & neighborhood
Security
- Security features: Security System Owned
Location
- Region: Rochester
- Subdivision: Genesee Falls Rlty Co
Other
Other facts
- Listing terms: Cash,Conventional,FHA,VA Loan
Price history
| Date | Event | Price |
|---|---|---|
| 4/27/2023 | Sold | $160,000+45.6%$80/sqft |
Source: | ||
| 3/20/2023 | Pending sale | $109,900$55/sqft |
Source: | ||
| 3/12/2023 | Listed for sale | $109,900$55/sqft |
Source: | ||
Public tax history
| Year | Property taxes | Tax assessment |
|---|---|---|
| 2024 | -- | $165,300 +176.9% |
| 2023 | -- | $59,700 |
| 2022 | -- | $59,700 |
Find assessor info on the county website
Neighborhood: 14621
Nearby schools
GreatSchools rating
- 3/10School 8 Roberto ClementeGrades: PK-8Distance: 0.6 mi
- 2/10School 58 World Of Inquiry SchoolGrades: PK-12Distance: 2 mi
- 5/10School 54 Flower City Community SchoolGrades: PK-6Distance: 1.4 mi
Schools provided by the listing agent
- District: Rochester
Source: NYSAMLSs. This data may not be complete. We recommend contacting the local school district to confirm school assignments for this home.
