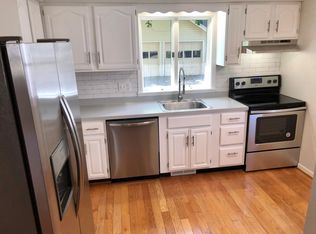Welcome to 65 Culver Parkway! Be ready to fall in love with this beautiful 3 bedroom, 1.5 bathroom colonial home! Stunning kitchen with open dining area perfect for entertaining! Many recent updates throughout the home completed and ready for you to just move right in! High efficiency furnace and H20 (2014), humidifier (2018), central air (2015), new and extended driveway (2015), windows (2014) refinished floors and paint (2018), and more! Relax on the inviting large front porch, or back deck with direct gas line for grilling (2015). Located in the lovely Laurelton Neighborhood ! Pride in ownership shows in this must see home! Any and all offers will be reviewed Monday 9/28 at 7:00PM.
This property is off market, which means it's not currently listed for sale or rent on Zillow. This may be different from what's available on other websites or public sources.
