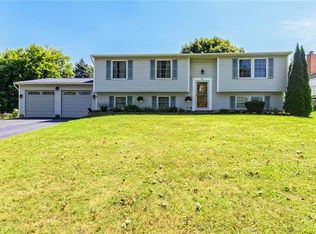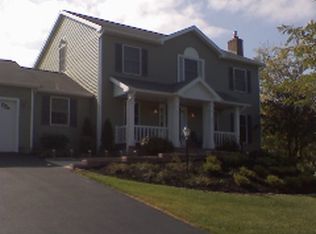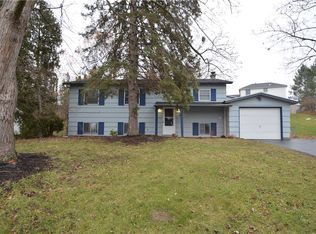Location! Location! Location! Welcome to 65 Crystal Valley Overlook! 1,852 Sqft COLONIAL With 4 Bdrms, 2.5 Baths, 2 Car Attached Garage. Bright White Eat-In Kitchen Open To Family Room With Hardwood Floors, Wood Burning Fireplace (Currently Has Electric Fireplace Insert). Glass Sliding Door Leads To a Large Deck (12'x20'). Backyard with Shed (8'X10') for your gardening tools. Updated Laminate Flooring Throughout Dining Room/Living Room Combo. Large Master Bedroom With Cathedral Ceiling And Fan, Vanity Area, His/Her Walk In Closet, And Master Bath. Updated Baths with Vanities and Tilted Flooring. Brand New Complete Tear-Off Roof 2018 And New Shutter Color to Match. Water Heather 2017. Partially Finished Basement/Rec Room With 2 Large Windows and Plenty Of Room For Storage. Laundry In Basement. Minutes From RIT, I-390, I-90, Wegmans, Malls, Restaurants, Shopping, Town Park And more! Elementary school is within the Neighborhood.
This property is off market, which means it's not currently listed for sale or rent on Zillow. This may be different from what's available on other websites or public sources.


