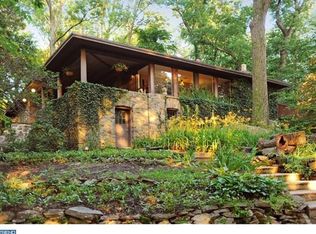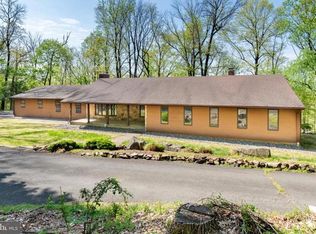Sold for $1,450,000
$1,450,000
65 Crusher Rd, Hopewell, NJ 08525
6beds
7,224sqft
Single Family Residence
Built in 2004
6.77 Acres Lot
$1,918,600 Zestimate®
$201/sqft
$7,818 Estimated rent
Home value
$1,918,600
$1.67M - $2.21M
$7,818/mo
Zestimate® history
Loading...
Owner options
Explore your selling options
What's special
A high elevation of 6+ acres in Hopewell, just outside the Borough, is the setting for this elegant and sophisticated home, the former residence of an award-winning, internationally recognized photographer. It is no wonder views paint the rooms with colors that change through the seasons, all easily taken in from a variety of spaces that range from the most glamorous to the most comfortably livable for everyday enjoyment. This home is designed for a crowd with its vast cook's kitchen, its alcove breakfast room, and its family room with French doors to an open-air pavilion with a fireplace for dining al fresco. Formal rooms consist of a banquet-style dining room, a paneled library for that after-dinner aperitif, and the living room and conservatory, both with doors out to take in the rolling vistas of the valley. When it is time to retire, the bedroom options are numerous and can be configured as six or eight depending on needs. There's the main suite with its own outdoor area, a large separate sitting room (or bedroom), and a private bathroom featuring a giant corner tub surrounded by windows for the ultimate bath experience. Two additional bedrooms, closet storage, and a hall bath are on this end of the home while in another wing there's yet another bedroom with a balcony, an en suite bedroom, plus a 6th bedroom near a hall bath. The back stairs down to the kitchen are handy. Work from home is easily accomplished in the home office, next to a full bathroom and the mudroom/laundry. The lower level is finished and provides storage galore.
Zillow last checked: 8 hours ago
Listing updated: May 30, 2023 at 03:13am
Listed by:
Jennifer E Curtis 609-610-0809,
Callaway Henderson Sotheby's Int'l-Princeton
Bought with:
Jennifer E Curtis, 898424
Callaway Henderson Sotheby's Int'l-Princeton
Source: Bright MLS,MLS#: NJME2028552
Facts & features
Interior
Bedrooms & bathrooms
- Bedrooms: 6
- Bathrooms: 6
- Full bathrooms: 5
- 1/2 bathrooms: 1
- Main level bathrooms: 1
Basement
- Area: 0
Heating
- Forced Air, Propane
Cooling
- Central Air, Gas
Appliances
- Included: Water Heater
Features
- Basement: Partially Finished
- Has fireplace: No
Interior area
- Total structure area: 7,224
- Total interior livable area: 7,224 sqft
- Finished area above ground: 7,224
- Finished area below ground: 0
Property
Parking
- Total spaces: 3
- Parking features: Storage, Attached
- Attached garage spaces: 3
Accessibility
- Accessibility features: None
Features
- Levels: Two
- Stories: 2
- Pool features: None
Lot
- Size: 6.77 Acres
Details
- Additional structures: Above Grade, Below Grade
- Parcel number: 060002000013
- Zoning: MRC
- Special conditions: Standard
Construction
Type & style
- Home type: SingleFamily
- Architectural style: Chalet
- Property subtype: Single Family Residence
Materials
- Frame
- Foundation: Block
- Roof: Asbestos Shingle
Condition
- New construction: No
- Year built: 2004
Utilities & green energy
- Sewer: Septic < # of BR
- Water: Well
Community & neighborhood
Location
- Region: Hopewell
- Subdivision: None Available
- Municipality: HOPEWELL TWP
Other
Other facts
- Listing agreement: Exclusive Right To Sell
- Ownership: Fee Simple
Price history
| Date | Event | Price |
|---|---|---|
| 12/18/2023 | Listing removed | -- |
Source: Owner Report a problem | ||
| 12/8/2023 | Listed for sale | $2,895,000+99.7%$401/sqft |
Source: Owner Report a problem | ||
| 5/26/2023 | Sold | $1,450,000-6.5%$201/sqft |
Source: | ||
| 5/26/2023 | Pending sale | $1,550,000$215/sqft |
Source: | ||
| 4/14/2023 | Contingent | $1,550,000$215/sqft |
Source: | ||
Public tax history
| Year | Property taxes | Tax assessment |
|---|---|---|
| 2025 | $47,136 -10.4% | $1,550,000 -10.4% |
| 2024 | $52,594 -20.1% | $1,729,500 -19.6% |
| 2023 | $65,817 | $2,151,600 |
Find assessor info on the county website
Neighborhood: 08525
Nearby schools
GreatSchools rating
- 8/10Hopewell Elementary SchoolGrades: PK-5Distance: 0.9 mi
- 6/10Timberlane Middle SchoolGrades: 6-8Distance: 4.1 mi
- 6/10Central High SchoolGrades: 9-12Distance: 4 mi
Schools provided by the listing agent
- District: Hopewell Valley Regional Schools
Source: Bright MLS. This data may not be complete. We recommend contacting the local school district to confirm school assignments for this home.
Get a cash offer in 3 minutes
Find out how much your home could sell for in as little as 3 minutes with a no-obligation cash offer.
Estimated market value$1,918,600
Get a cash offer in 3 minutes
Find out how much your home could sell for in as little as 3 minutes with a no-obligation cash offer.
Estimated market value
$1,918,600

