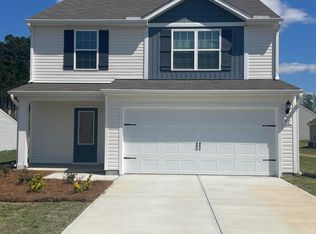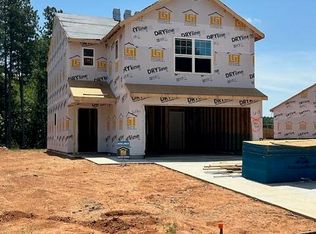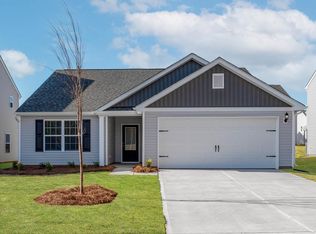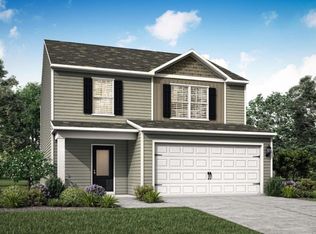Sold for $285,900 on 12/23/25
Zestimate®
$285,900
65 Crow Field St, Roxboro, NC 27574
3beds
1,182sqft
Single Family Residence, Residential
Built in 2025
9,583.2 Square Feet Lot
$285,900 Zestimate®
$242/sqft
$1,582 Estimated rent
Home value
$285,900
Estimated sales range
Not available
$1,582/mo
Zestimate® history
Loading...
Owner options
Explore your selling options
What's special
The Macon is a charming ranch home. Open Floorplan with vaulted family room and kitchen. Kitchen features granite, LVL flooring & SS appliances(including refrigerator). The primary bedroom is vaulted with walk-in closet, and granite counters. The guest bedrooms are situated away from the primary for privacy. Full guest bathroom has LVL flooring and granite counters. 2-car garage. Landscaped and sodded front yard. Conveniently located!!
Zillow last checked: 8 hours ago
Listing updated: December 23, 2025 at 11:52am
Listed by:
Dayne Luck 919-801-7103,
LGI Realty NC, LLC
Bought with:
Dayne Luck, 206947
LGI Realty NC, LLC
Source: Doorify MLS,MLS#: 10085680
Facts & features
Interior
Bedrooms & bathrooms
- Bedrooms: 3
- Bathrooms: 2
- Full bathrooms: 2
Heating
- Electric, Heat Pump
Cooling
- Electric, Heat Pump
Appliances
- Included: Dishwasher, Electric Range, Microwave, Refrigerator
- Laundry: Main Level
Features
- Cathedral Ceiling(s), Eat-in Kitchen, Granite Counters, Open Floorplan, Master Downstairs, Walk-In Closet(s)
- Flooring: Carpet, Vinyl
Interior area
- Total structure area: 1,182
- Total interior livable area: 1,182 sqft
- Finished area above ground: 1,182
- Finished area below ground: 0
Property
Parking
- Total spaces: 2
- Parking features: Garage - Attached
- Attached garage spaces: 2
Features
- Levels: One
- Stories: 1
- Has view: Yes
Lot
- Size: 9,583 sqft
Details
- Parcel number: 091400011727.000
- Special conditions: Standard
Construction
Type & style
- Home type: SingleFamily
- Architectural style: Ranch, Traditional, Transitional
- Property subtype: Single Family Residence, Residential
Materials
- Vinyl Siding
- Foundation: Slab
- Roof: Shingle
Condition
- New construction: Yes
- Year built: 2025
- Major remodel year: 2025
Details
- Builder name: LGI Homes
Utilities & green energy
- Sewer: Public Sewer
- Water: Public
Community & neighborhood
Location
- Region: Roxboro
- Subdivision: Satterfield Farm
HOA & financial
HOA
- Has HOA: Yes
- HOA fee: $370 annually
- Services included: Unknown
Price history
| Date | Event | Price |
|---|---|---|
| 12/23/2025 | Sold | $285,900$242/sqft |
Source: | ||
| 11/10/2025 | Pending sale | $285,900$242/sqft |
Source: | ||
| 10/2/2025 | Price change | $285,900+1.1%$242/sqft |
Source: | ||
| 9/16/2025 | Listed for sale | $282,900$239/sqft |
Source: | ||
| 7/25/2025 | Pending sale | $282,900$239/sqft |
Source: | ||
Public tax history
| Year | Property taxes | Tax assessment |
|---|---|---|
| 2025 | $704 -11.9% | $51,000 -2.9% |
| 2024 | $799 | $52,500 |
| 2023 | $799 | $52,500 |
Find assessor info on the county website
Neighborhood: 27574
Nearby schools
GreatSchools rating
- 5/10South ElementaryGrades: PK-5Distance: 2.9 mi
- 8/10Southern MiddleGrades: 6-8Distance: 3.2 mi
- 2/10Person High SchoolGrades: 9-12Distance: 5.1 mi
Schools provided by the listing agent
- Elementary: Person - South
- Middle: Person - Southern
- High: Person - Person
Source: Doorify MLS. This data may not be complete. We recommend contacting the local school district to confirm school assignments for this home.

Get pre-qualified for a loan
At Zillow Home Loans, we can pre-qualify you in as little as 5 minutes with no impact to your credit score.An equal housing lender. NMLS #10287.
Sell for more on Zillow
Get a free Zillow Showcase℠ listing and you could sell for .
$285,900
2% more+ $5,718
With Zillow Showcase(estimated)
$291,618


