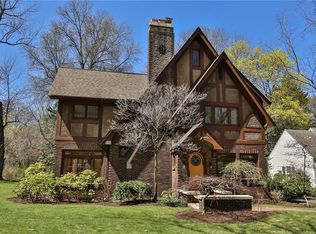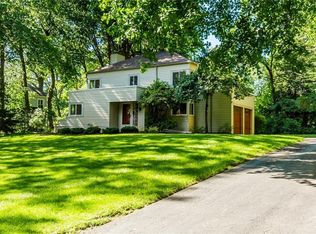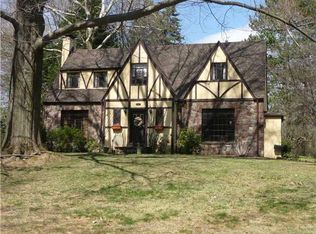Closed
$430,000
65 Crestline Rd, Rochester, NY 14618
2beds
1,503sqft
Single Family Residence
Built in 1945
9,583.2 Square Feet Lot
$461,900 Zestimate®
$286/sqft
$2,942 Estimated rent
Home value
$461,900
$430,000 - $499,000
$2,942/mo
Zestimate® history
Loading...
Owner options
Explore your selling options
What's special
Location! Location! Beautifully maintained Cape Cod in Pittsford, located within walking distance of St. John Fisher College! Step into find gleaming hardwoods throughout the first floor! Enjoy the wood burning fireplace and eye catching built-ins, in the living room filled with natural light! The Kitchen has stunning custom made cherry cabinetry by Bryce and Doyle intertwined with a Dacor refrigerator/freezer, Bosch oven, microwave and dishwasher! The kitchen opens up to a cozy family room and leads you to the large outdoor deck and picturesque backyard and shed! A full bathroom finishes the first floor. Upstairs you’ll find Karastan carpeting, two comfortable bedrooms with tons of storage and a spa like bath, featuring a jacuzzi tub! The basement is a craftsman’s delight, with a combination of a work shop, upgraded circuit panel, and the ease of in and out from outside with a bilco door! Maytag washer and dryer, plus all appliances stay with the home! Oak Hill and Irondequoit country clubs are right across East Ave! Pittsford Schools! It’s ready for your memories!
Zillow last checked: 8 hours ago
Listing updated: November 14, 2024 at 11:42am
Listed by:
Marc Mingoia 585-301-5326,
Howard Hanna
Bought with:
Derek Pino, 10401312251
RE/MAX Realty Group
Source: NYSAMLSs,MLS#: R1569854 Originating MLS: Rochester
Originating MLS: Rochester
Facts & features
Interior
Bedrooms & bathrooms
- Bedrooms: 2
- Bathrooms: 2
- Full bathrooms: 2
- Main level bathrooms: 1
Heating
- Gas, Forced Air
Cooling
- Central Air
Appliances
- Included: Dryer, Dishwasher, Electric Oven, Electric Range, Disposal, Gas Water Heater, Microwave, Refrigerator, Washer
- Laundry: In Basement
Features
- Separate/Formal Dining Room, Entrance Foyer, Separate/Formal Living Room, Kitchen/Family Room Combo, Skylights, Window Treatments, Programmable Thermostat
- Flooring: Carpet, Hardwood, Tile, Varies
- Windows: Drapes, Skylight(s)
- Basement: Full,Partially Finished,Walk-Out Access
- Number of fireplaces: 1
Interior area
- Total structure area: 1,503
- Total interior livable area: 1,503 sqft
Property
Parking
- Total spaces: 1
- Parking features: Attached, Garage, Driveway, Garage Door Opener
- Attached garage spaces: 1
Features
- Patio & porch: Deck
- Exterior features: Blacktop Driveway, Deck
Lot
- Size: 9,583 sqft
- Dimensions: 60 x 160
- Features: Rectangular, Rectangular Lot, Residential Lot
Details
- Additional structures: Shed(s), Storage
- Parcel number: 2646891510600002016000
- Special conditions: Standard
Construction
Type & style
- Home type: SingleFamily
- Architectural style: Cape Cod
- Property subtype: Single Family Residence
Materials
- Wood Siding
- Foundation: Block
- Roof: Asphalt,Shingle
Condition
- Resale
- Year built: 1945
Utilities & green energy
- Electric: Circuit Breakers
- Sewer: Connected
- Water: Connected, Public
- Utilities for property: Cable Available, Sewer Connected, Water Connected
Community & neighborhood
Security
- Security features: Security System Owned
Location
- Region: Rochester
- Subdivision: Parcel/East Ave
Other
Other facts
- Listing terms: Cash,Conventional,FHA,VA Loan
Price history
| Date | Event | Price |
|---|---|---|
| 11/13/2024 | Sold | $430,000+14.7%$286/sqft |
Source: | ||
| 10/7/2024 | Pending sale | $375,000$250/sqft |
Source: | ||
| 10/4/2024 | Listed for sale | $375,000+165%$250/sqft |
Source: | ||
| 5/29/1997 | Sold | $141,500+0.4%$94/sqft |
Source: Public Record Report a problem | ||
| 4/19/1996 | Sold | $141,000$94/sqft |
Source: Public Record Report a problem | ||
Public tax history
| Year | Property taxes | Tax assessment |
|---|---|---|
| 2024 | -- | $208,500 |
| 2023 | -- | $208,500 |
| 2022 | -- | $208,500 |
Find assessor info on the county website
Neighborhood: 14618
Nearby schools
GreatSchools rating
- 6/10Allen Creek SchoolGrades: K-5Distance: 1.1 mi
- 8/10Calkins Road Middle SchoolGrades: 6-8Distance: 3.5 mi
- 10/10Pittsford Sutherland High SchoolGrades: 9-12Distance: 1.7 mi
Schools provided by the listing agent
- District: Pittsford
Source: NYSAMLSs. This data may not be complete. We recommend contacting the local school district to confirm school assignments for this home.


