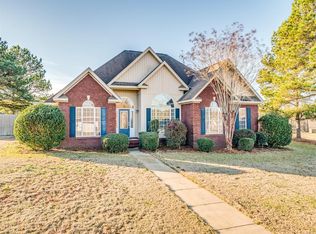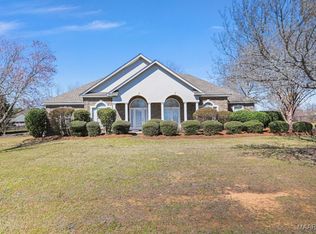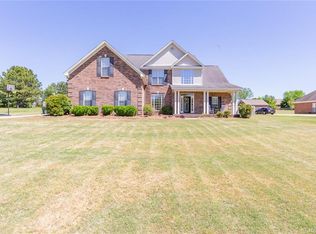NEW ROOF COMING SOON!!! On almost an acre of land you will find this fabulous home complete with a circle drive and a heated and cooled small wired workshop/craft room in the garage. The inside shows off beautiful flooring a large kitchen along with 4 bedrooms, 3 full baths and a large bonus room upstairs! More details coming​​‌​​​​‌​‌​​​‌‌​​​‌‌‌​​‌​​‌‌​​​​ soon...
This property is off market, which means it's not currently listed for sale or rent on Zillow. This may be different from what's available on other websites or public sources.


