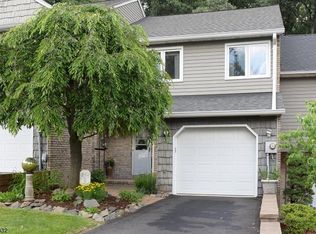Spectacular-2018 Completely RENOVATED -Top to Bottom-New roof, New Baths, New Kitchen(42' Cabinets, Granite Counters, Sainlees Steel Appliances, Sink, Dishwasher Refrigerator. Faucets), New Driveway Excellent Schools, Commuting, and great neighborhood, low taxes. Home is Very sunny &bright -Beautifully Opened kitchen, New Hardwood floors in LR, DR and in open Den up stair New Carpeting in all bedrooms, New Tiles in Kitchen and in all Bathrooms, Living room has slate fireplace, New Skylight and with sliding doors opens to double DECK freshly stained. Full house freshly painted. New Driveway. Exterior with Brick front .Professionally landscaped, Front Porch refinished .Luxury of out door Pool and Tennis court .Low maintenance fee only $105 month includes lawn maintenance, trash collection, and snow removal on street.
This property is off market, which means it's not currently listed for sale or rent on Zillow. This may be different from what's available on other websites or public sources.
