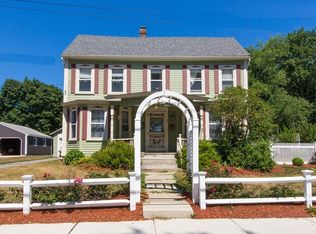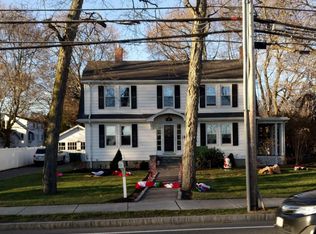Lovely Classic Colonial with wrap around porch in Billerica Center. This home has the grace and charm you do not find in newer homes. The wood work throughout is stunning. Walk into the inviting foyer with stain glass window and gorgeous staircase. The family room flows into a fireplace living room. Your formal dining room has a custom built-in china cabinet. A large eat-in kitchen has a another staircase to the second level w/3-4 bedrooms, office, full bath, sitting area & walkup attic for plenty of storage. Newer roof, windows, heating system & updated bathrooms. All of this and more located on a oversized lot with a 2 car garage. You are a stones throw to Billerica center with its library, restaurants, and shops. Minutes from Route 3, 495, 128 & the commuter rail. This home is solid and has been very well cared for. The new owners can add their own touches and have a one of a kind home.
This property is off market, which means it's not currently listed for sale or rent on Zillow. This may be different from what's available on other websites or public sources.

